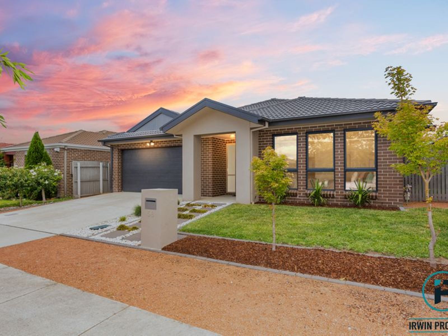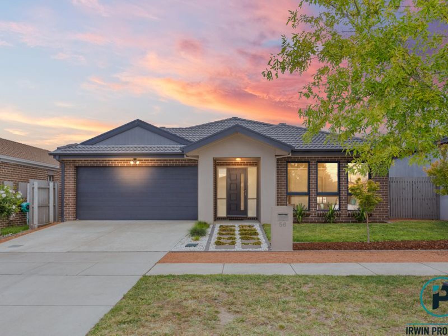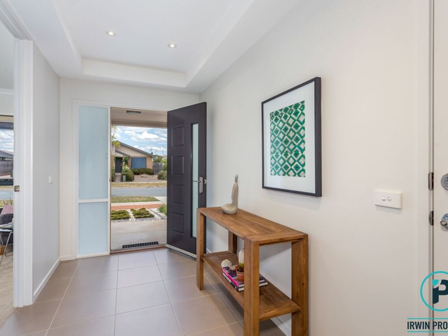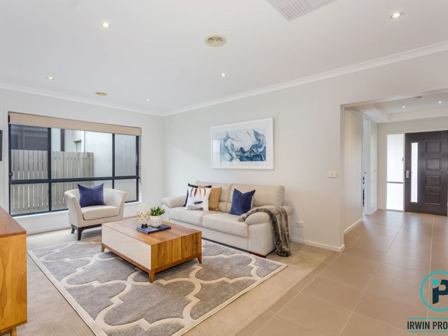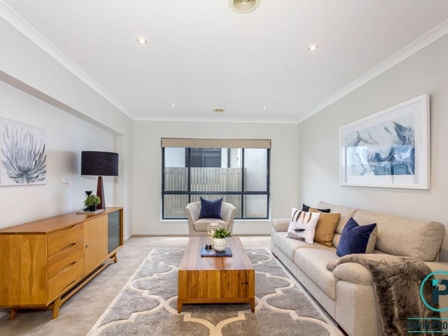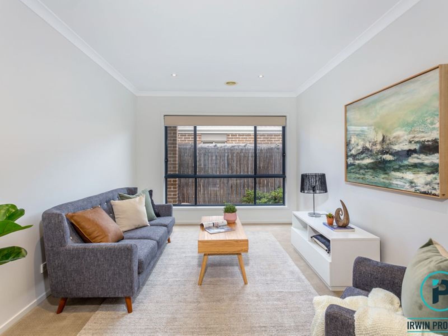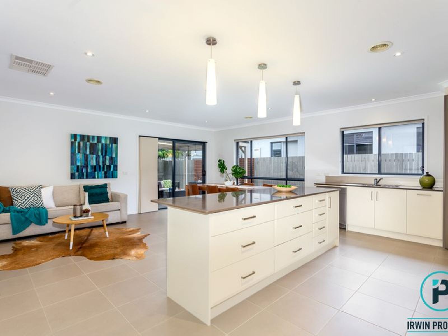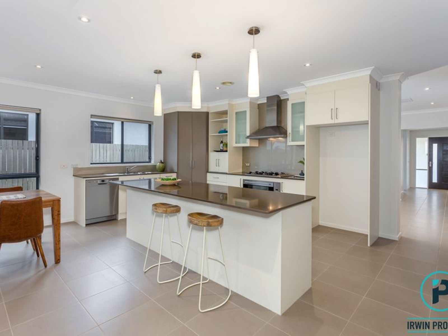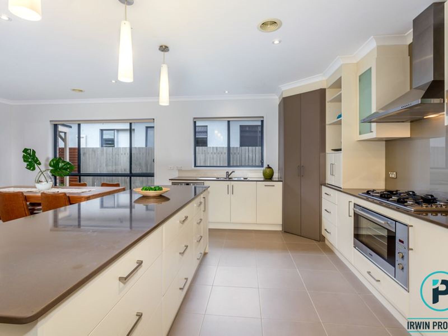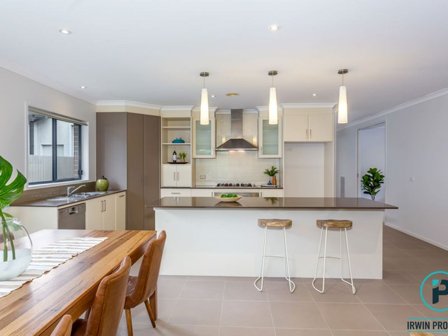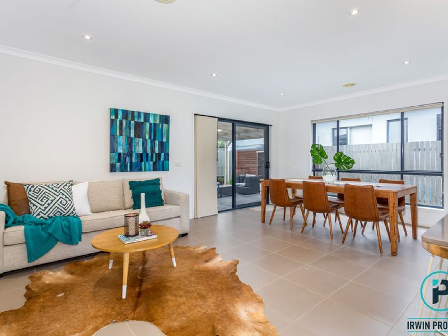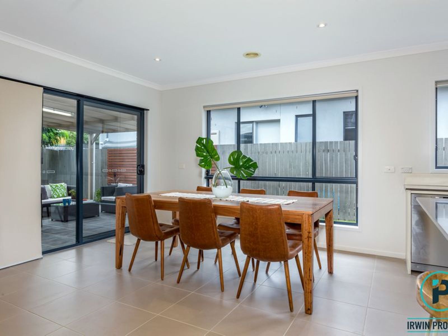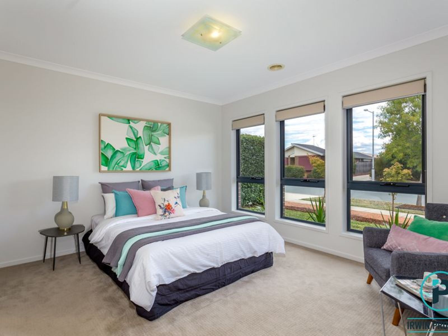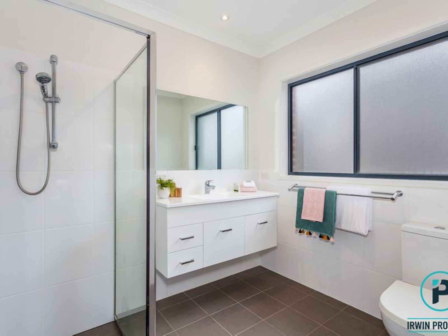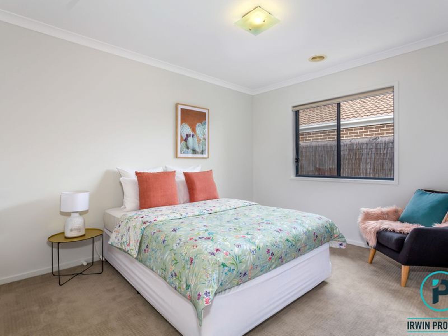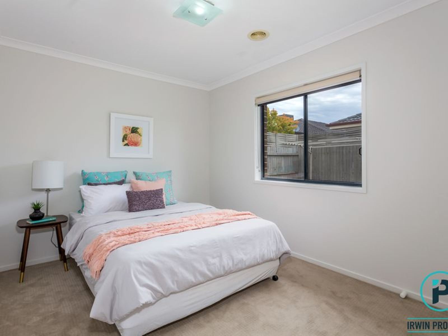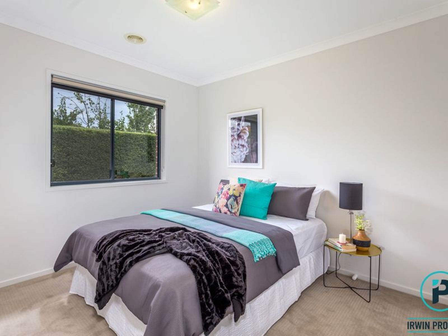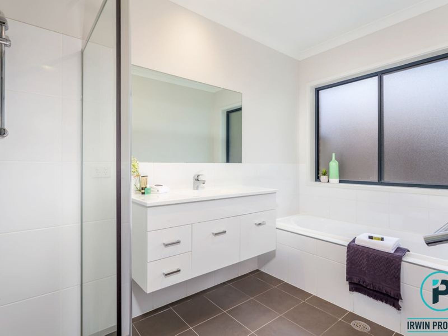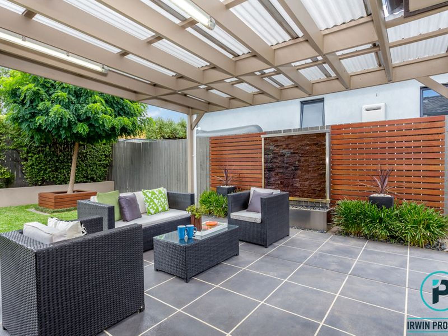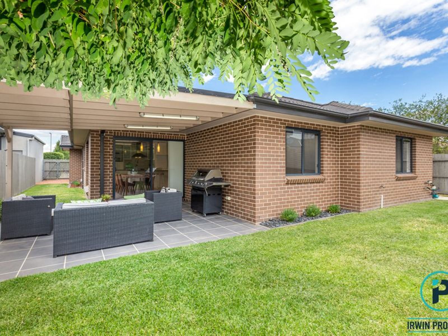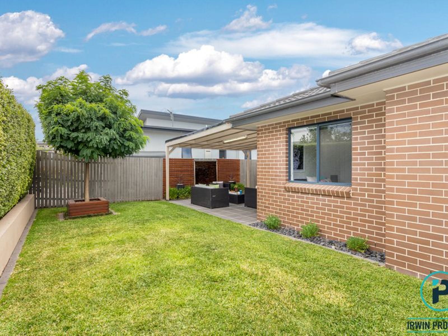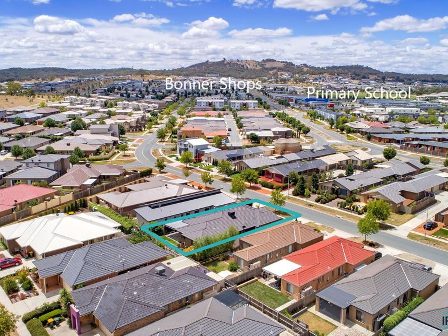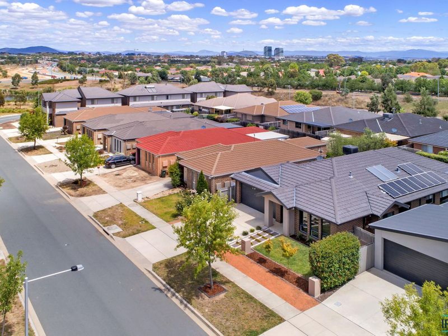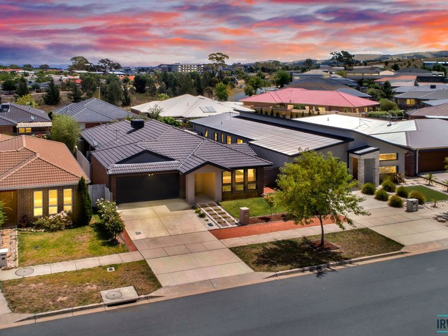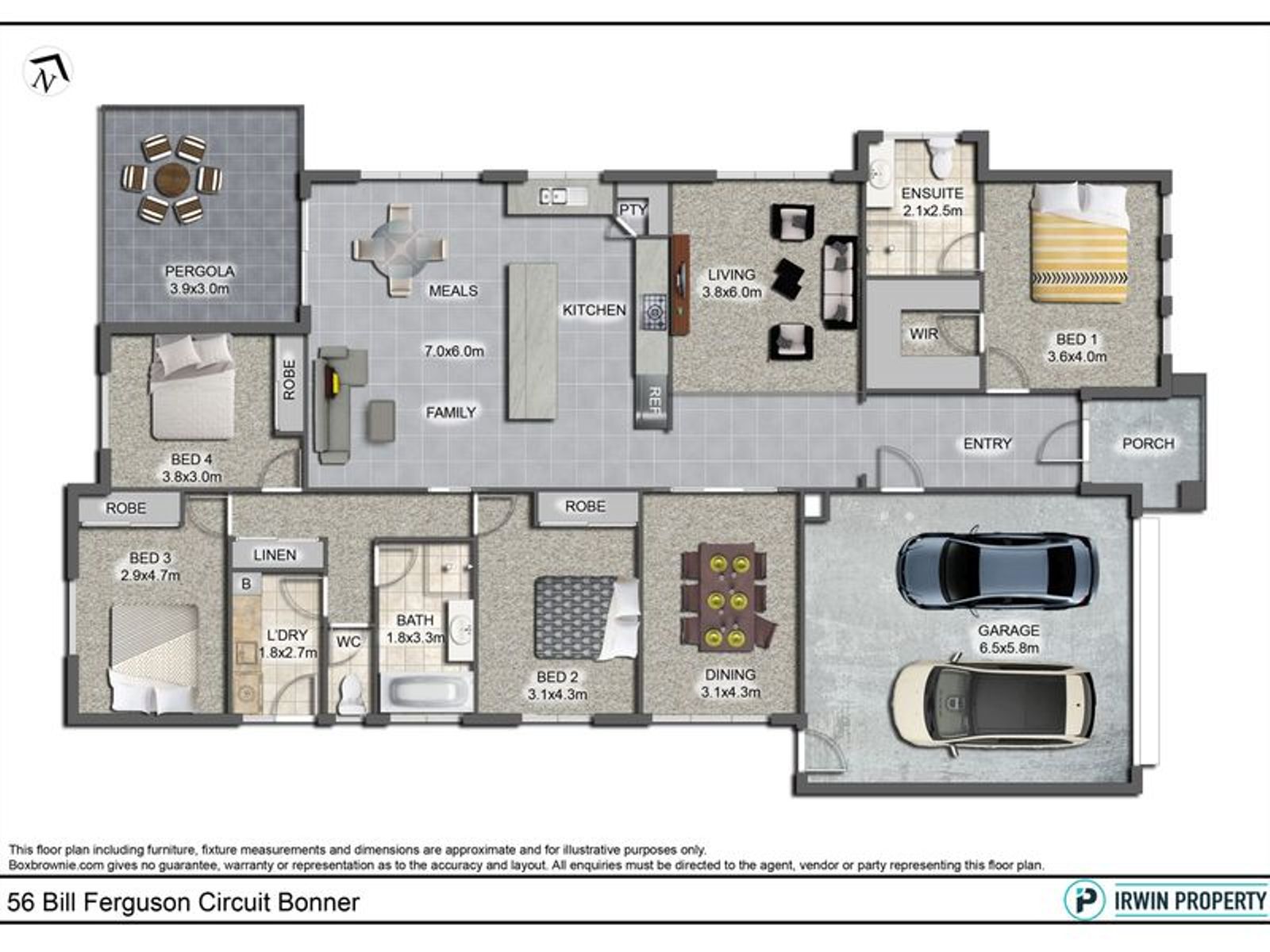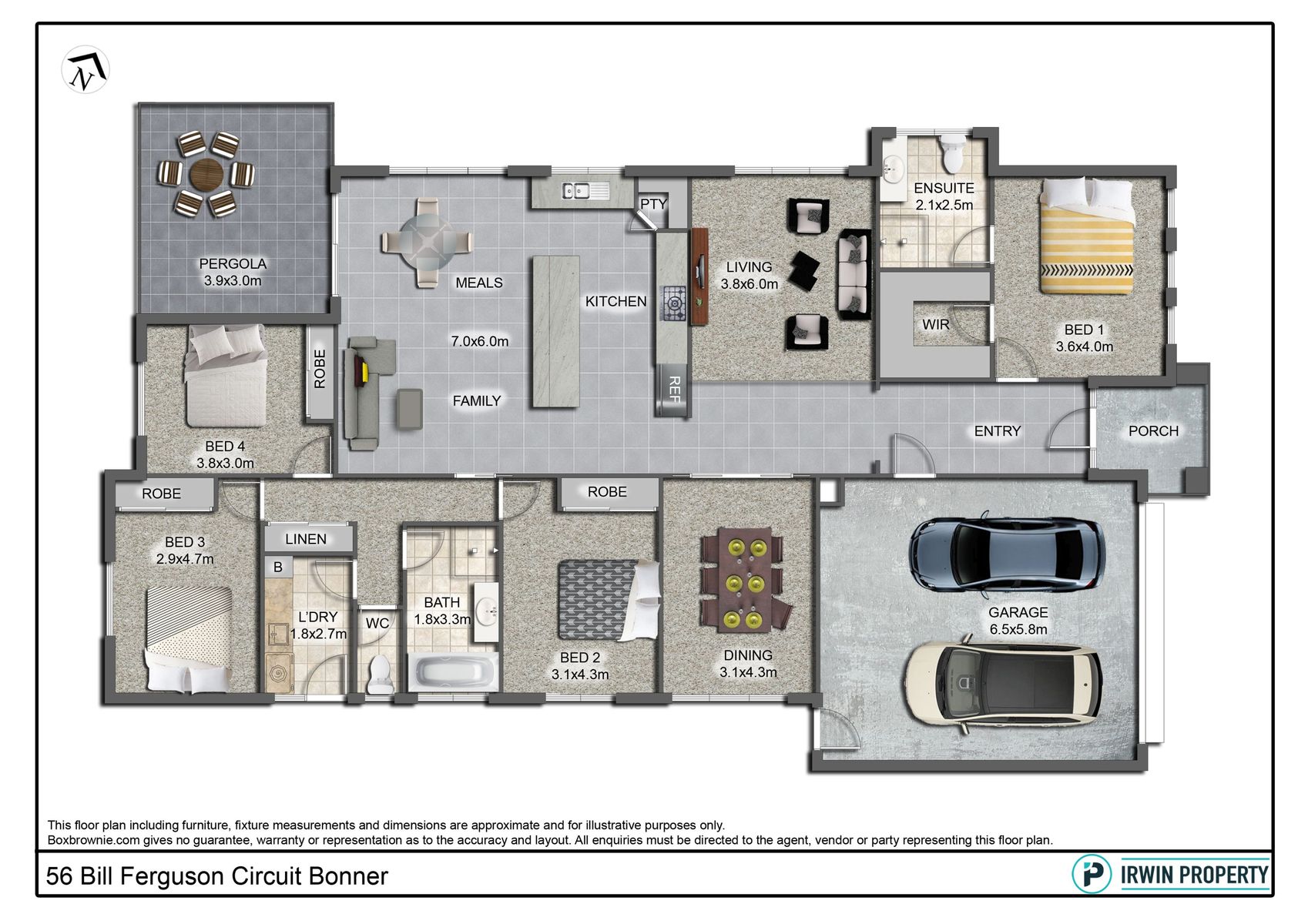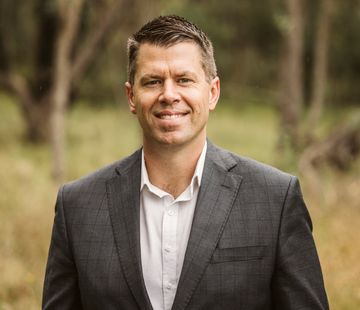Quality Blackett Built Home – Family Friendly Convenient Location
56 Bill Ferguson Circuit, Bonner offers a compelling combination of quality construction by Blackett Homes, clever design with extra space where you want it and a good block on a quiet tree-lined street with quality homes surrounding. This all within walking distance of the local primary school and shops. Properties that tick this many boxes do not last long.
THE HOME
A covered porch welcomes you to the home before entering the spacious formal entry which features a coffered ce... Read more
THE HOME
A covered porch welcomes you to the home before entering the spacious formal entry which features a coffered ce... Read more
56 Bill Ferguson Circuit, Bonner offers a compelling combination of quality construction by Blackett Homes, clever design with extra space where you want it and a good block on a quiet tree-lined street with quality homes surrounding. This all within walking distance of the local primary school and shops. Properties that tick this many boxes do not last long.
THE HOME
A covered porch welcomes you to the home before entering the spacious formal entry which features a coffered ceiling. The extra height of the 2.55m ceiling adds to the sense of spaciousness which continues throughout the home.
The first of three living spaces; the formal lounge room, is a generous size and features large north-facing windows, flooding the space with natural light.
The formal dining room situated opposite the lounge room features double sliding doors and could equally be used as a dedicated play/rumpus room or a large study area.
The generous tiled meals/family room offers easy living and benefits from beautiful natural light. This is the heart of the home and a great area for entertaining family and friends. Flowing from this space, via sliding glass doors, is an inviting covered outdoor alfresco area.
The kitchen is a home chef’s dream. It features stone bench tops, glass splashbacks, pot drawers, Blanco oven and five burner gas cooktop (both 900mm), Bosch dishwasher, large pantry and generous island bench with breakfast bar, a natural centre for entertaining.
The gorgeous master bedroom is accessed from the formal entry and is segregated from the remainder of the bedrooms. The ensuite bathroom features an intelligent layout, spacious proportions, IXL heat/light/fan and soft close toilet. The robe is a walk-in design and has been finished with well-designed storage and hanging space.
The three additional bedrooms have been designed with older kids in mind. All the secondary bedrooms are large and feature spacious built-in wardrobes. The main bathroom is located adjacent and benefits from a large bathtub, spacious shower, IXL heat/light/fan and separate soft close toilet.
The laundry is a spacious size and has a very practical layout. It offers excellent storage and a large work bench.
Ducted gas heating and ducted evaporative cooling systems keep everyone comfortable regardless of the season.
The double garage features internal access and automatic door. Extra depth leaves plenty of space for the work bench and additional storage.
All the hard work has been done in the gardens. It features lush lawns, established hedges, easy care garden beds and a raised vegetable patch. The covered alfresco area complete with a waterfall-effect water feature is a lovely spot to enjoy a BBQ.
TOTAL AREAS (ALL APPROX.)
Living 191m2
Garage 40m2
Alfresco 20m2
Porch 4m2
Total 255m2
THE LOCATION
The northern Gungahlin suburb of Bonner offers residents an abundance of open space, parklands and playing fields.
Tree lined Bill Ferguson Circuit is a delightful quiet loop street lined with well-presented homes.
Within a six minute walk is Neville Bonner Primary School and Bonner shops featuring Woolworths, Coffee Guru and BWS. Within just 3km, Gungahlin CBD offers a vast array of shopping outlets, medical facilities, restaurants, cafés and soon to be constructed light rail network.
Mulligans Flat Nature Reserve runs adjacent to Bonner and is the ideal spot to go bushwalking and wildlife spotting.
Access to Majura Park, Belconnen and Civic Centres via Horse Park Drive means getting to work or major shopping outlets is easy.
PROPERTY FEATURES
● 480m2 (approx.) flat block on quality street
● 255m2 (approx.) Blackett built, 4-bedroom home
● Large master suite with spacious ensuite & walk-in wardrobe
● Extra height 2.55m ceilings
● Large formal lounge and dining rooms
● Large family/meals area adjacent to kitchen & covered alfresco area
● Upgraded Chef’s kitchen stone bench tops, 900 mm oven & 5-burner cooktop
● Ducted evaporative cooling & gas heating systems
● Suntech 2.5kw solar hot water system
● Sunearth 2.96kw solar panel system
● Energy efficient lighting with LED down lights
● 4000 litre water tank plumbed to toilet & irrigation system
● Large double garage with auto door, built-in storage & work bench
● NBN Connected
● Easy care garden with raised vegie patch & established shrubs/hedges
● Bonner Primary School (500m), Bonner Shops (500m) & Gungahlin CBD (3km)
For further details, please contact Jonathan Irwin by calling 0421 040 082 or by email jonathan@irwinproperty.com.au
Disclaimer: Every effort has been made to ensure the information provided is accurate. Irwin Property and the vendor cannot warrant the accuracy on the information provided and will not accept any liability for loss or damage for any errors or misstatements in the information. All purchasers should rely on their own independent enquiries.
THE HOME
A covered porch welcomes you to the home before entering the spacious formal entry which features a coffered ceiling. The extra height of the 2.55m ceiling adds to the sense of spaciousness which continues throughout the home.
The first of three living spaces; the formal lounge room, is a generous size and features large north-facing windows, flooding the space with natural light.
The formal dining room situated opposite the lounge room features double sliding doors and could equally be used as a dedicated play/rumpus room or a large study area.
The generous tiled meals/family room offers easy living and benefits from beautiful natural light. This is the heart of the home and a great area for entertaining family and friends. Flowing from this space, via sliding glass doors, is an inviting covered outdoor alfresco area.
The kitchen is a home chef’s dream. It features stone bench tops, glass splashbacks, pot drawers, Blanco oven and five burner gas cooktop (both 900mm), Bosch dishwasher, large pantry and generous island bench with breakfast bar, a natural centre for entertaining.
The gorgeous master bedroom is accessed from the formal entry and is segregated from the remainder of the bedrooms. The ensuite bathroom features an intelligent layout, spacious proportions, IXL heat/light/fan and soft close toilet. The robe is a walk-in design and has been finished with well-designed storage and hanging space.
The three additional bedrooms have been designed with older kids in mind. All the secondary bedrooms are large and feature spacious built-in wardrobes. The main bathroom is located adjacent and benefits from a large bathtub, spacious shower, IXL heat/light/fan and separate soft close toilet.
The laundry is a spacious size and has a very practical layout. It offers excellent storage and a large work bench.
Ducted gas heating and ducted evaporative cooling systems keep everyone comfortable regardless of the season.
The double garage features internal access and automatic door. Extra depth leaves plenty of space for the work bench and additional storage.
All the hard work has been done in the gardens. It features lush lawns, established hedges, easy care garden beds and a raised vegetable patch. The covered alfresco area complete with a waterfall-effect water feature is a lovely spot to enjoy a BBQ.
TOTAL AREAS (ALL APPROX.)
Living 191m2
Garage 40m2
Alfresco 20m2
Porch 4m2
Total 255m2
THE LOCATION
The northern Gungahlin suburb of Bonner offers residents an abundance of open space, parklands and playing fields.
Tree lined Bill Ferguson Circuit is a delightful quiet loop street lined with well-presented homes.
Within a six minute walk is Neville Bonner Primary School and Bonner shops featuring Woolworths, Coffee Guru and BWS. Within just 3km, Gungahlin CBD offers a vast array of shopping outlets, medical facilities, restaurants, cafés and soon to be constructed light rail network.
Mulligans Flat Nature Reserve runs adjacent to Bonner and is the ideal spot to go bushwalking and wildlife spotting.
Access to Majura Park, Belconnen and Civic Centres via Horse Park Drive means getting to work or major shopping outlets is easy.
PROPERTY FEATURES
● 480m2 (approx.) flat block on quality street
● 255m2 (approx.) Blackett built, 4-bedroom home
● Large master suite with spacious ensuite & walk-in wardrobe
● Extra height 2.55m ceilings
● Large formal lounge and dining rooms
● Large family/meals area adjacent to kitchen & covered alfresco area
● Upgraded Chef’s kitchen stone bench tops, 900 mm oven & 5-burner cooktop
● Ducted evaporative cooling & gas heating systems
● Suntech 2.5kw solar hot water system
● Sunearth 2.96kw solar panel system
● Energy efficient lighting with LED down lights
● 4000 litre water tank plumbed to toilet & irrigation system
● Large double garage with auto door, built-in storage & work bench
● NBN Connected
● Easy care garden with raised vegie patch & established shrubs/hedges
● Bonner Primary School (500m), Bonner Shops (500m) & Gungahlin CBD (3km)
For further details, please contact Jonathan Irwin by calling 0421 040 082 or by email jonathan@irwinproperty.com.au
Disclaimer: Every effort has been made to ensure the information provided is accurate. Irwin Property and the vendor cannot warrant the accuracy on the information provided and will not accept any liability for loss or damage for any errors or misstatements in the information. All purchasers should rely on their own independent enquiries.

