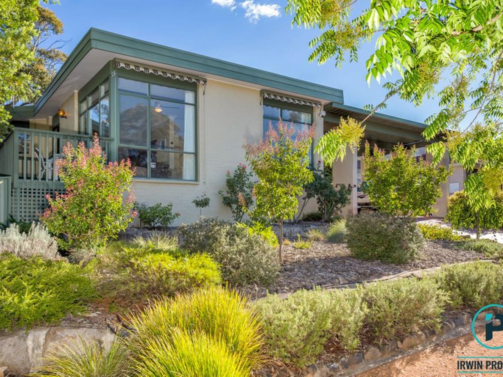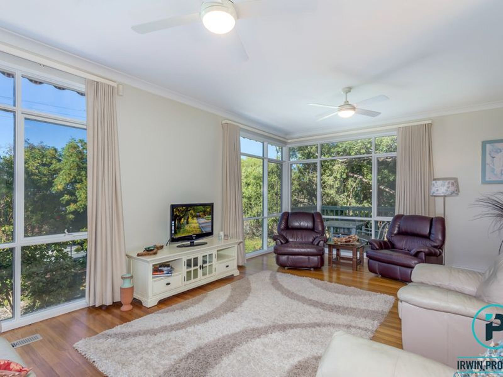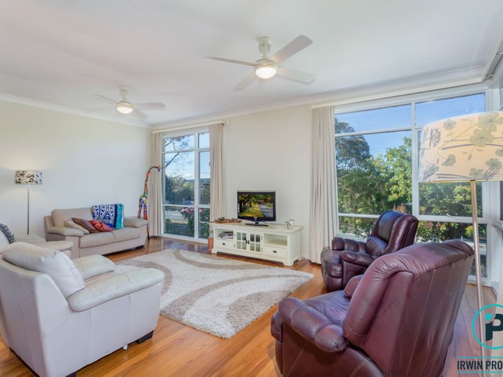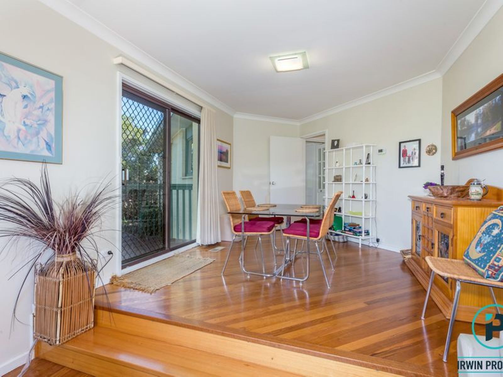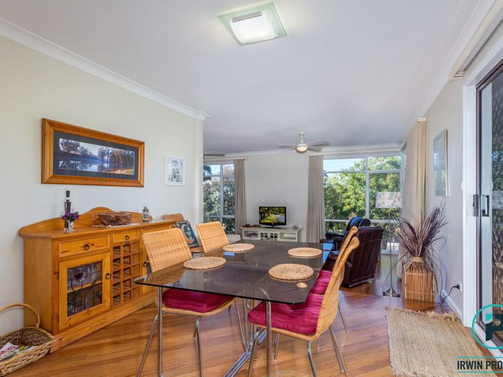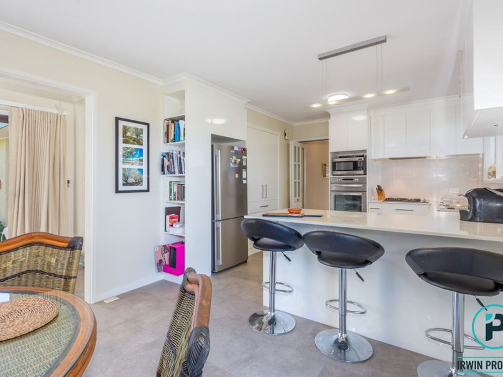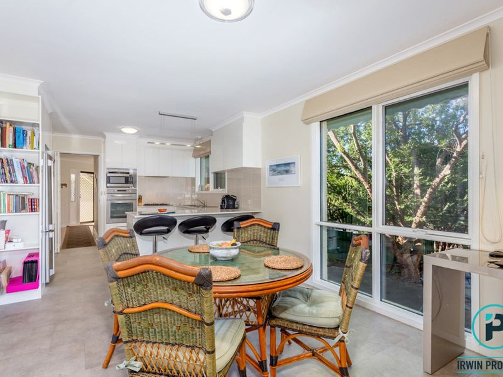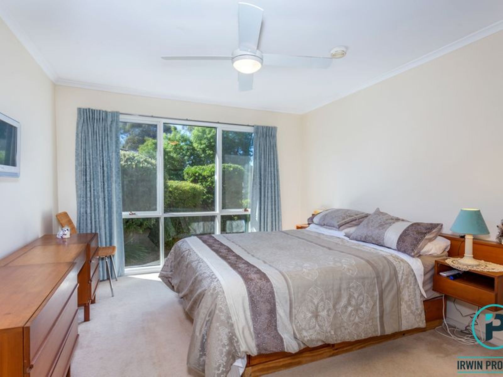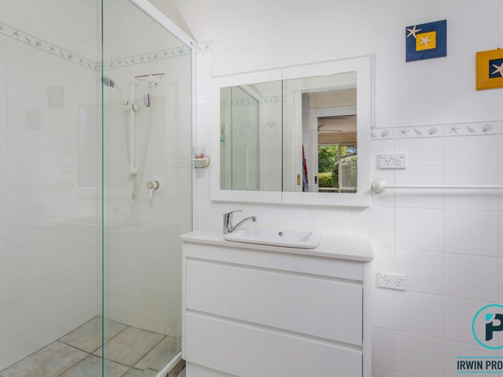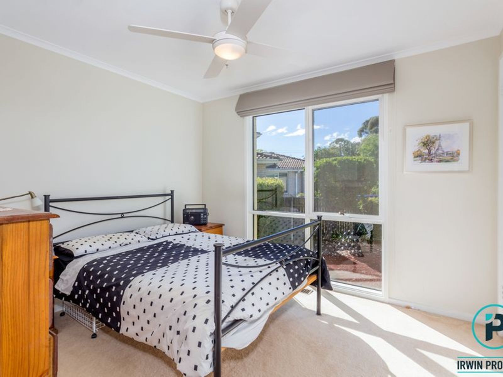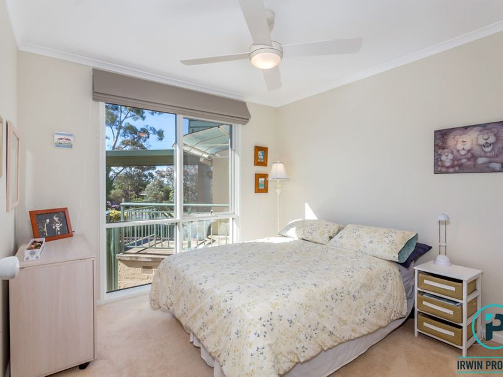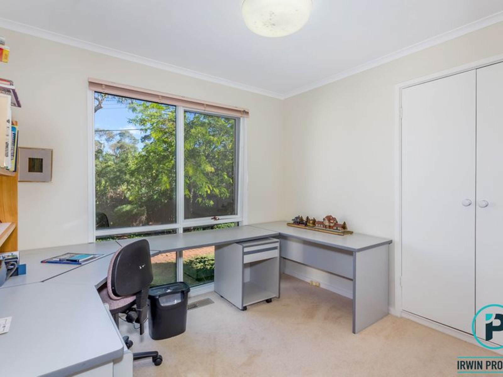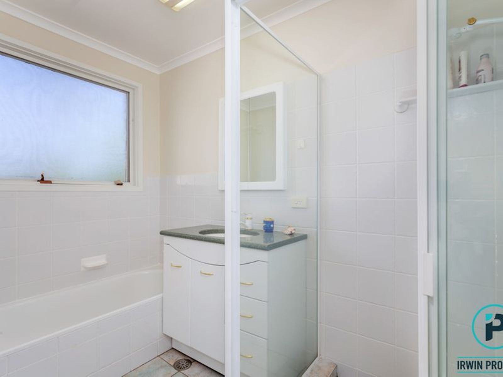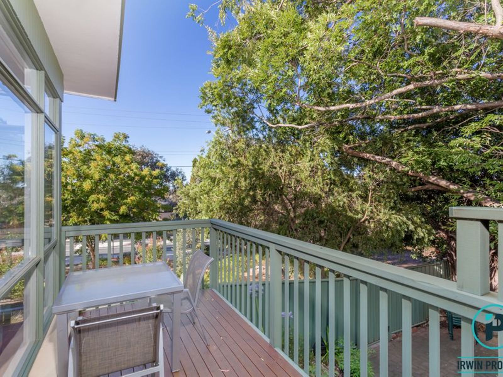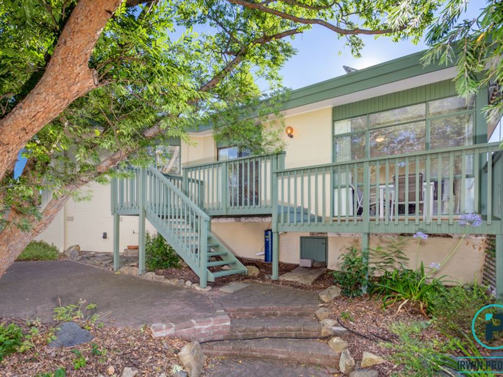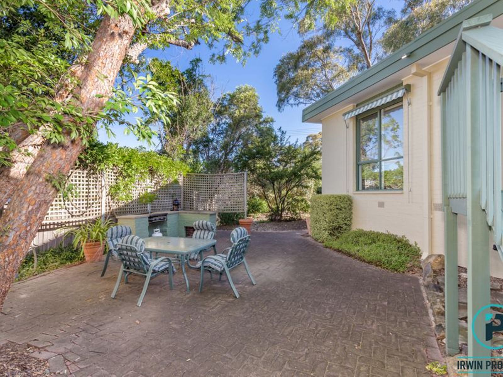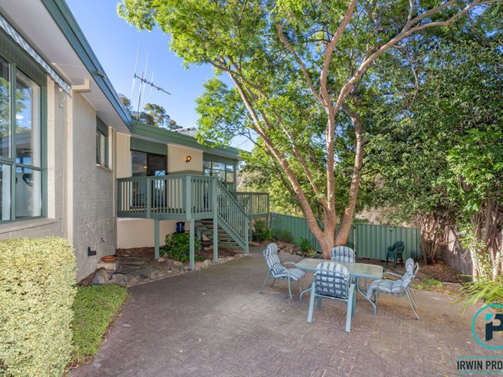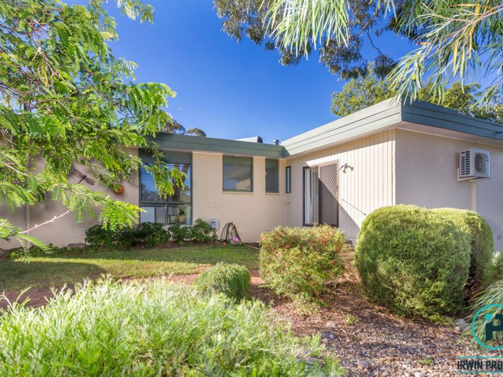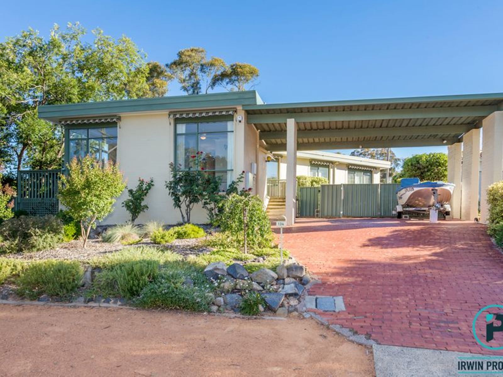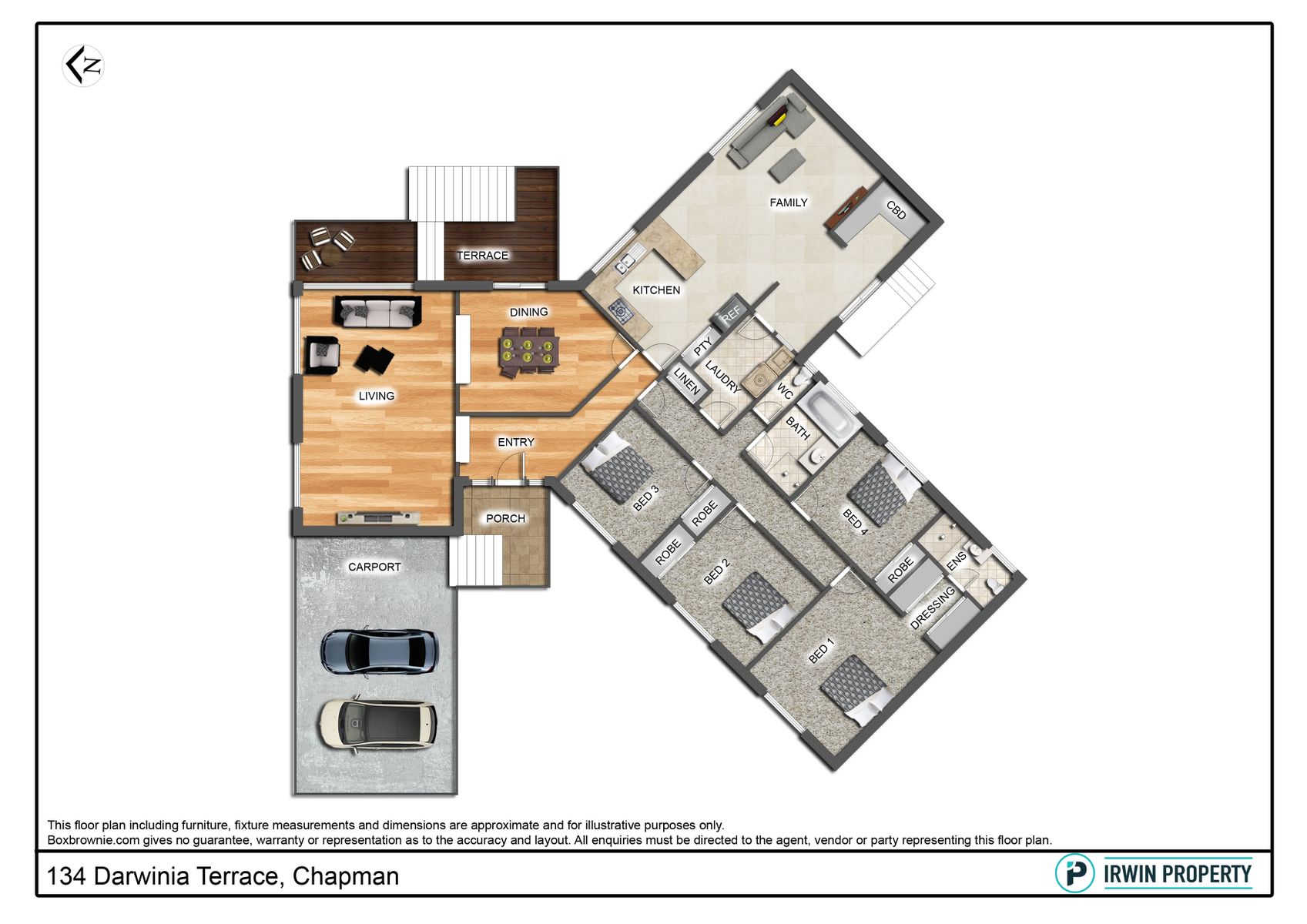Unique and characterful family home
Is this the one you've been looking for? 134 Darwinia Terrace, Chapman is a fastidiously kept, tastefully updated, unique and characterful home with generous living space and an ideal aspect, set on a gorgeous leafy block.
THE HOME
A spacious entry welcomes you into the home and immediately you're impressed. Polished timber floor boards lead you into the generous sunken lounge room featuring an extra high ceiling and large windows basking the space in natural light.
Th... Read more
THE HOME
A spacious entry welcomes you into the home and immediately you're impressed. Polished timber floor boards lead you into the generous sunken lounge room featuring an extra high ceiling and large windows basking the space in natural light.
Th... Read more
Is this the one you've been looking for? 134 Darwinia Terrace, Chapman is a fastidiously kept, tastefully updated, unique and characterful home with generous living space and an ideal aspect, set on a gorgeous leafy block.
THE HOME
A spacious entry welcomes you into the home and immediately you're impressed. Polished timber floor boards lead you into the generous sunken lounge room featuring an extra high ceiling and large windows basking the space in natural light.
The dining room also features polished floor boards and benefits from a delightful outlook onto the terrace and courtyard.
The third living space is a flexible family room, which lends itself perfectly to be a casual meals area or a second living space.
The kitchen opens onto the family room and has been beautifully renovated and features extensive soft close cabinetry (including pantry and pot drawers), stone bench tops, gas cooktop and stainless steel oven with separate grill.
The large master bedroom features a walk-through wardrobe, ceiling fan and an updated ensuite bathroom complete with excellent storage and neutral tones.
There are three additional good-sized bedrooms, all complete with built-in wardrobes and two with ceiling fans.
The centrally located bathroom features a separate toilet, bathtub, separate shower and generous storage.
Keeping everyone cool in summer and warm in winter is ducted gas heating, split system air conditioning, ceiling fans and extensive double glazing.
Solar panels, solar hot water and a ducted vacuuming system are three more notable upgrades which future owners will surely appreciate.
Exploring the outside spaces surrounding the home is an absolute pleasure. There is an elevated terrace adjacent to the dining and living rooms, the perfect spot to enjoy a cup of tea and your favourite book. The large paved courtyard is shaded by mature trees and features a built-in BBQ. The remainder of the garden is comprised of meandering paths, manicured lawn, extensive native and exotic plantings and a very handy workshop/shed.
With extra clearance, the double carport could accommodate the highest of vehicles or caravan. Gates from the rear of the carport allow extra private off-street parking. There is also designated off-street parking at the front of the home.
THE LOCATION
For those with children in school, they'll note Chapman Primary School is only a short seven-minute walk and the local shops (IGA, cafe, pharmacy) are conveniently on your way.
Close by is a bus stop, sports fields, walking paths and tennis courts plus the Weston Creek Labor Club is just a twelve-minute stroll.
Within two kilometres is the extremely popular Cooleman Court shopping centre. It offers restaurants, cafes, Aldi, Woolworths, specialty stores, gym, child care centre and petrol station.
Weston Creek's premier suburb is blessed with wide streets, quality homes and easy access to Cooleman Ridge Nature Reserve. Chapman is located just eleven kilometres from the Parliamentary Triangle.
PROPERTY FEATURES
* Large main bedroom with ensuite bathroom & walk-through robe
* 3 additional bedrooms with built-in robes
* Large lounge room, dining room & family room
* Solid timber floors to entry, lounge & dining
* Gorgeous kitchen with stone benches, gas cooking & good storage
* Ducted gas heating system & split system air conditioning
* Ducted vacuum system
* Extensive double glazing
* Ceiling fans to bedrooms & lounge room
* Solar panels & solar hot water system
* Extra high double carport
* 891m2 approx RZ2 zoned block with established gardens
* Large garden shed
* Paved courtyard with built-in BBQ
* Situated close to bus stop, playing fields, playing fields & tennis courts
* Chapman Shops - IGA, Cafe, Pharmacy (450m), Chapman Primary (600m), Labor Club (850m)
Contact Jonathan Irwin today for further information, or to arrange an inspection call 0421 040 082 or by email jonathan@irwinproperty.com.au
Disclaimer: Every effort has been made to ensure the information provided is accurate. Irwin Property and the vendor cannot warrant the accuracy on the information provided and will not accept any liability for loss or damage for any errors or misstatements in the information. All purchasers should rely on their own independent enquiries.
THE HOME
A spacious entry welcomes you into the home and immediately you're impressed. Polished timber floor boards lead you into the generous sunken lounge room featuring an extra high ceiling and large windows basking the space in natural light.
The dining room also features polished floor boards and benefits from a delightful outlook onto the terrace and courtyard.
The third living space is a flexible family room, which lends itself perfectly to be a casual meals area or a second living space.
The kitchen opens onto the family room and has been beautifully renovated and features extensive soft close cabinetry (including pantry and pot drawers), stone bench tops, gas cooktop and stainless steel oven with separate grill.
The large master bedroom features a walk-through wardrobe, ceiling fan and an updated ensuite bathroom complete with excellent storage and neutral tones.
There are three additional good-sized bedrooms, all complete with built-in wardrobes and two with ceiling fans.
The centrally located bathroom features a separate toilet, bathtub, separate shower and generous storage.
Keeping everyone cool in summer and warm in winter is ducted gas heating, split system air conditioning, ceiling fans and extensive double glazing.
Solar panels, solar hot water and a ducted vacuuming system are three more notable upgrades which future owners will surely appreciate.
Exploring the outside spaces surrounding the home is an absolute pleasure. There is an elevated terrace adjacent to the dining and living rooms, the perfect spot to enjoy a cup of tea and your favourite book. The large paved courtyard is shaded by mature trees and features a built-in BBQ. The remainder of the garden is comprised of meandering paths, manicured lawn, extensive native and exotic plantings and a very handy workshop/shed.
With extra clearance, the double carport could accommodate the highest of vehicles or caravan. Gates from the rear of the carport allow extra private off-street parking. There is also designated off-street parking at the front of the home.
THE LOCATION
For those with children in school, they'll note Chapman Primary School is only a short seven-minute walk and the local shops (IGA, cafe, pharmacy) are conveniently on your way.
Close by is a bus stop, sports fields, walking paths and tennis courts plus the Weston Creek Labor Club is just a twelve-minute stroll.
Within two kilometres is the extremely popular Cooleman Court shopping centre. It offers restaurants, cafes, Aldi, Woolworths, specialty stores, gym, child care centre and petrol station.
Weston Creek's premier suburb is blessed with wide streets, quality homes and easy access to Cooleman Ridge Nature Reserve. Chapman is located just eleven kilometres from the Parliamentary Triangle.
PROPERTY FEATURES
* Large main bedroom with ensuite bathroom & walk-through robe
* 3 additional bedrooms with built-in robes
* Large lounge room, dining room & family room
* Solid timber floors to entry, lounge & dining
* Gorgeous kitchen with stone benches, gas cooking & good storage
* Ducted gas heating system & split system air conditioning
* Ducted vacuum system
* Extensive double glazing
* Ceiling fans to bedrooms & lounge room
* Solar panels & solar hot water system
* Extra high double carport
* 891m2 approx RZ2 zoned block with established gardens
* Large garden shed
* Paved courtyard with built-in BBQ
* Situated close to bus stop, playing fields, playing fields & tennis courts
* Chapman Shops - IGA, Cafe, Pharmacy (450m), Chapman Primary (600m), Labor Club (850m)
Contact Jonathan Irwin today for further information, or to arrange an inspection call 0421 040 082 or by email jonathan@irwinproperty.com.au
Disclaimer: Every effort has been made to ensure the information provided is accurate. Irwin Property and the vendor cannot warrant the accuracy on the information provided and will not accept any liability for loss or damage for any errors or misstatements in the information. All purchasers should rely on their own independent enquiries.

