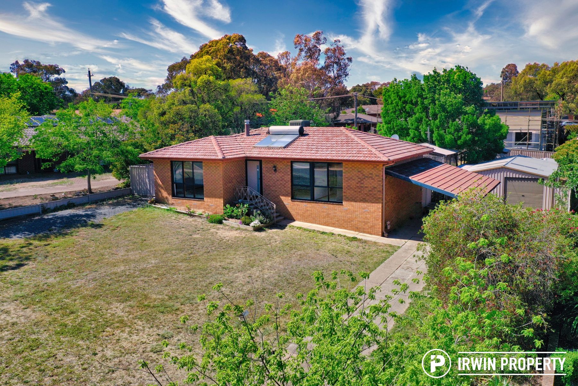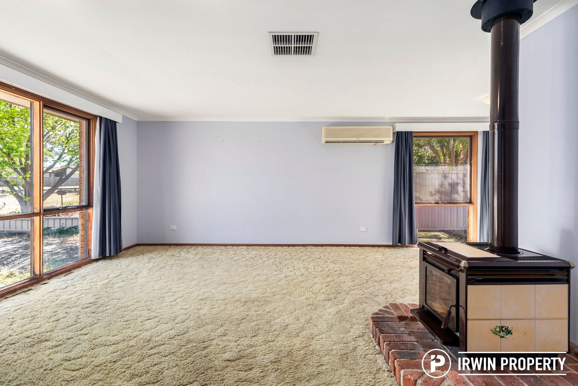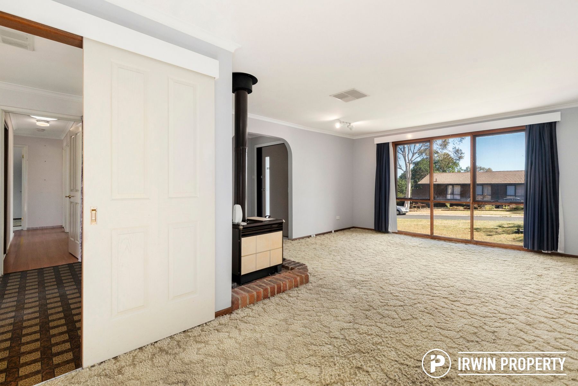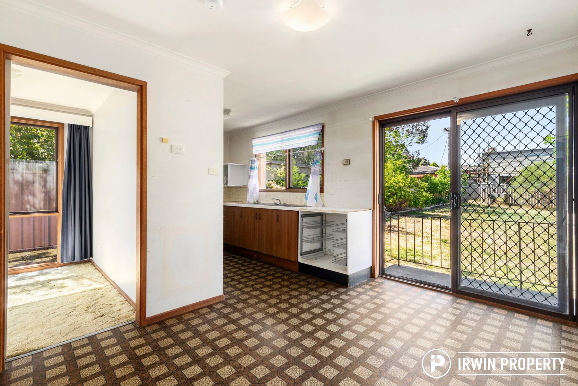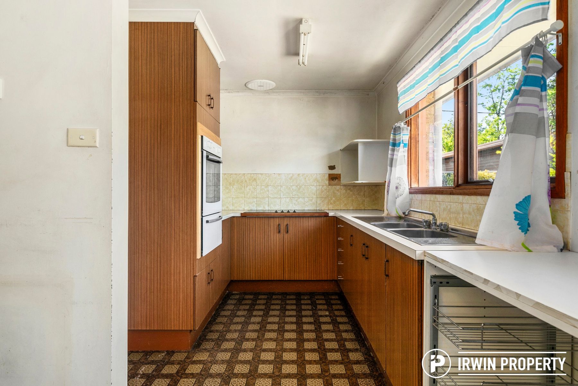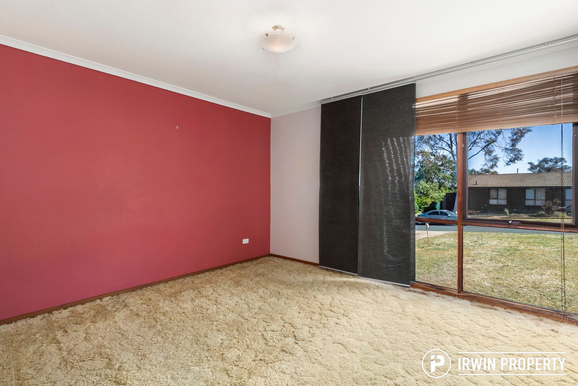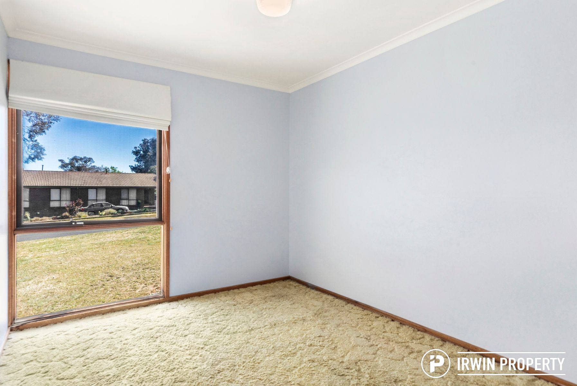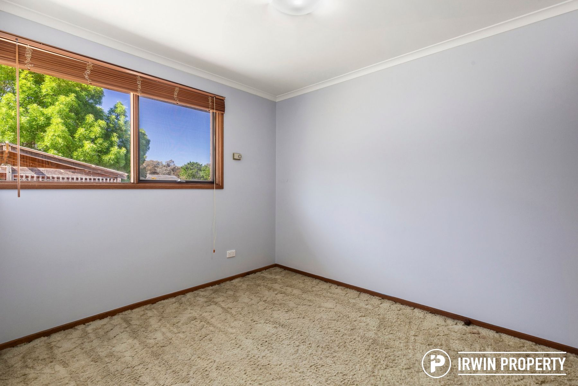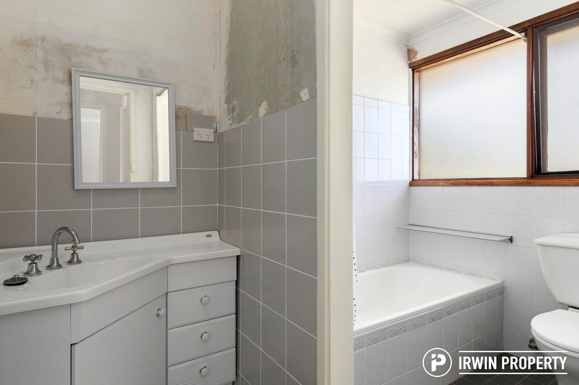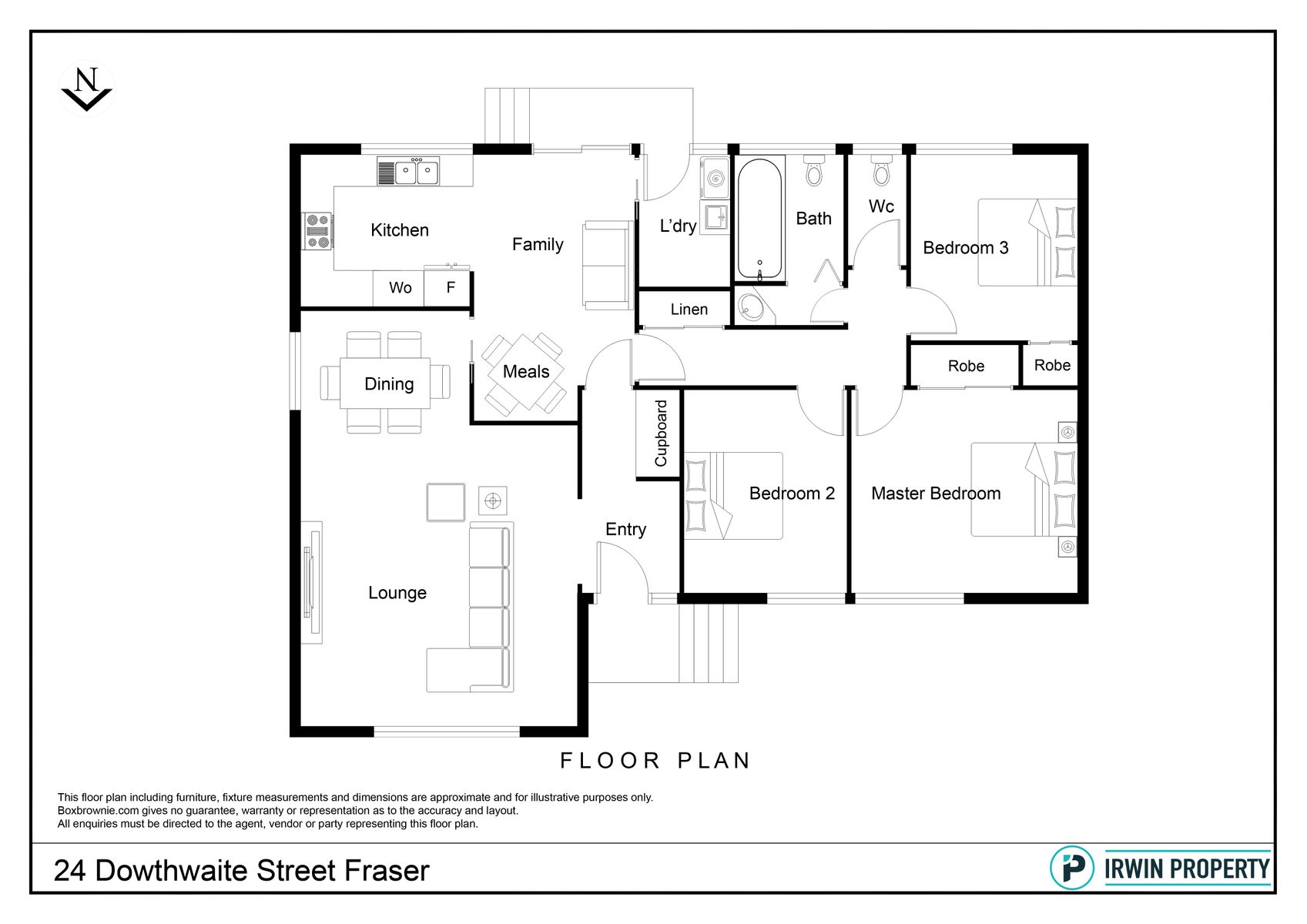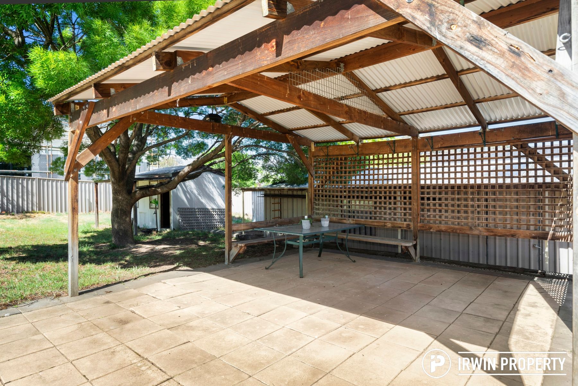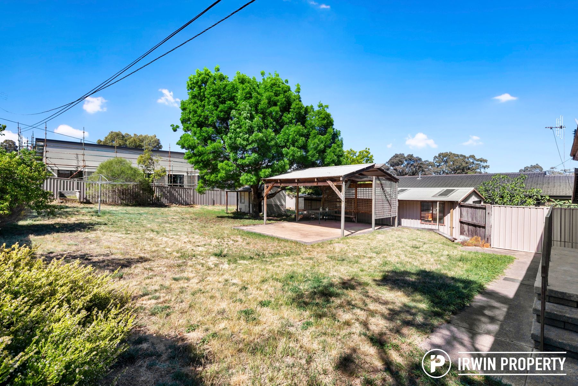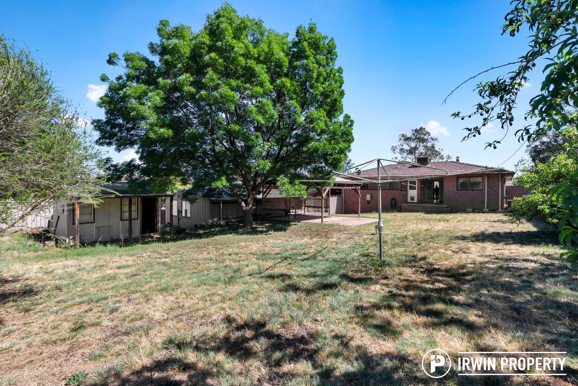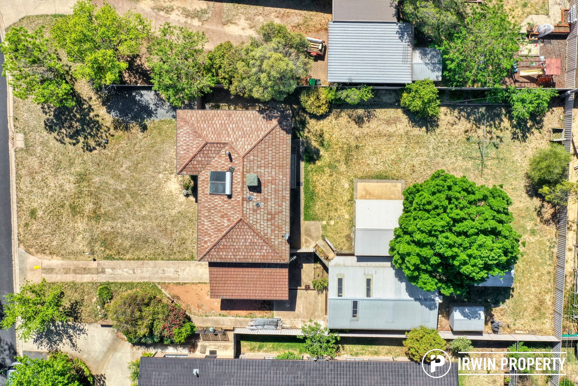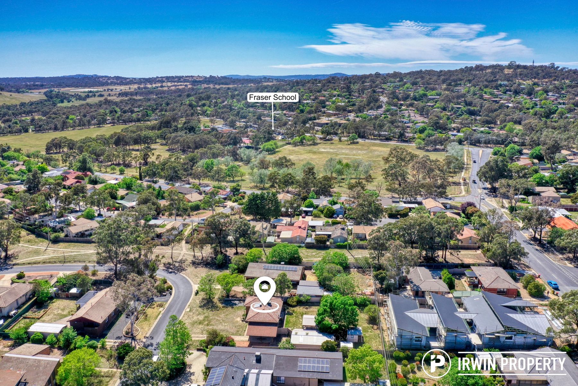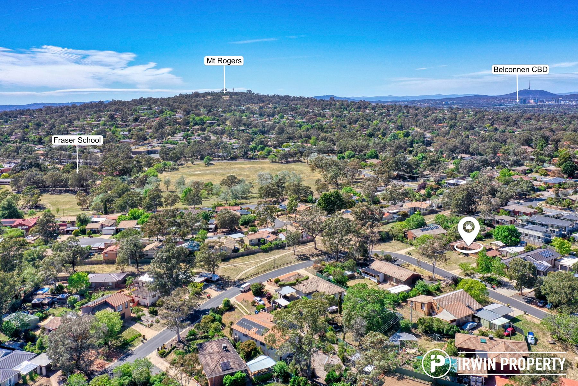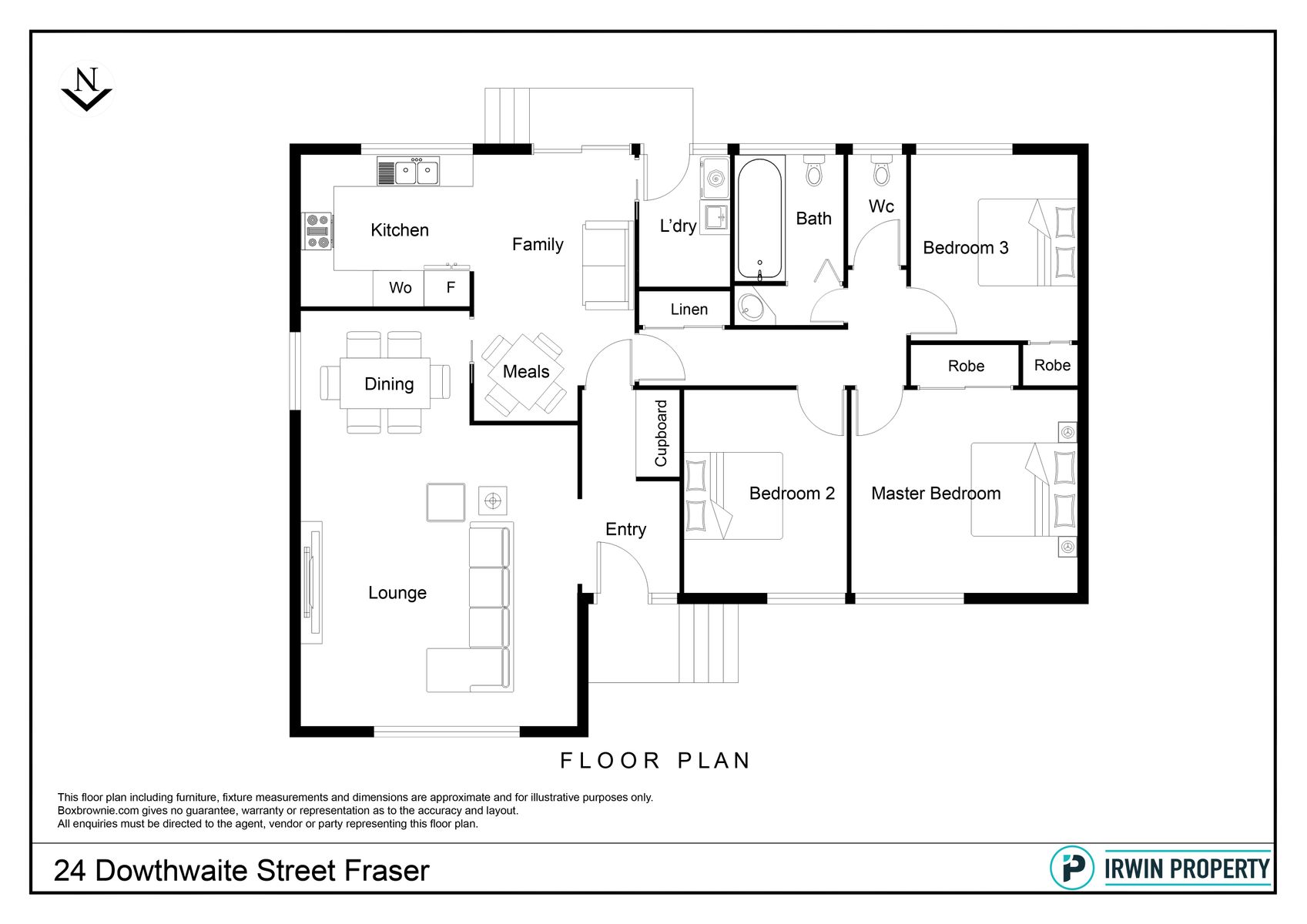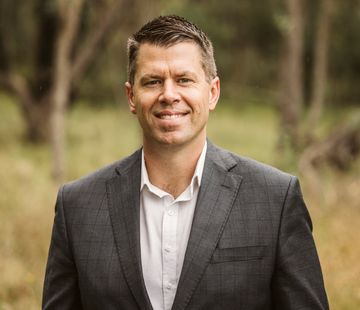So much land, so much potential!
Being surrounded by new and recently updated properties means this mainly original three bedroom, one bathroom home on a huge block of land offers a brilliant opportunity for home buyers or investors to renovate and realise the potential on offer at 24 Dowthwaite Street.
THE HOME
Walk inside and you’ll be impressed with the size of the separate lounge and dining area which features a slow combustion wood fire, ideal for those cold winter nights. The family/meals room is adjacen... Read more
THE HOME
Walk inside and you’ll be impressed with the size of the separate lounge and dining area which features a slow combustion wood fire, ideal for those cold winter nights. The family/meals room is adjacen... Read more
Being surrounded by new and recently updated properties means this mainly original three bedroom, one bathroom home on a huge block of land offers a brilliant opportunity for home buyers or investors to renovate and realise the potential on offer at 24 Dowthwaite Street.
THE HOME
Walk inside and you’ll be impressed with the size of the separate lounge and dining area which features a slow combustion wood fire, ideal for those cold winter nights. The family/meals room is adjacent to the original kitchen which includes an electric stove and cook top.
The main bathroom is updated and features a full-size bath and two toilets, one of them separate.
The main and second bedrooms have built-in robes and there is plenty of storage available in two hallway cupboards.
The home also features ducted evaporative cooling and a split system air conditioning unit in the living area.
From the family/meals area, sliding doors lead out to the rear yard which really is a ‘blank canvas’ for a family to create their own space to enjoy. With gated side access the yard features a free-standing and paved pergola as well as a free-standing room located under a lovely tree, a magical place for the kids to make their own or could be used as a plant nursery or for storage.
You’ll be impressed with the extra room attached to the single garage. If that’s not enough, fill up the garage and park your car under the single carport attached to the property. There's also vehicle access to the yard from both sides of the property.
THE LOCATION
The home is set back from the road on a gently sloping block which offers plenty of options for extending and lots of safe space for the kids to play. Fraser Primary School and Fraser Oval are just a few minutes walk and access to public transport is literally at the corner.
PROPERTY FEATURES
North facing 1,152m2 (approx.) block
Mainly original 3 bedroom home
Separate lounge room plus family/meals area adjoining kitchen
Kitchen includes electric oven & cook top
Main and 2nd bedroom include built-in robes
Updated main bathroom features two toilets
Slow combustion fire in lounge room (approved)
Ducted evaporative cooling
Reverse cycle split system air conditioning in living area
Plenty of interior storage options
Free-standing room - ideal for office/ kids play room or storage space
Free-standing pergola
Secure & gated rear yard
Full Colorbond fencing
Single metal garage with attached workshop
Single carport attached to property
Double sides access to rear yard
Short and safe walk to Fraser Primary School
Public transport at corner
NBN connected
110m2 living area (approx.)
$2,397.00 rates (approx. per year)
$3,170.00 land tax (approx. per year if rented)
For more information or to arrange an inspection, contact Greg Amos on 0432 365 184 or email greg@irwinproperty.com.au.
Disclaimer: Every effort has been made to ensure the information provided is accurate. Irwin Property and the vendor cannot warrant the accuracy on the information provided and will not accept any liability for loss or damage for any errors or misstatements in the information. All purchasers should rely on their own independent enquiries.
THE HOME
Walk inside and you’ll be impressed with the size of the separate lounge and dining area which features a slow combustion wood fire, ideal for those cold winter nights. The family/meals room is adjacent to the original kitchen which includes an electric stove and cook top.
The main bathroom is updated and features a full-size bath and two toilets, one of them separate.
The main and second bedrooms have built-in robes and there is plenty of storage available in two hallway cupboards.
The home also features ducted evaporative cooling and a split system air conditioning unit in the living area.
From the family/meals area, sliding doors lead out to the rear yard which really is a ‘blank canvas’ for a family to create their own space to enjoy. With gated side access the yard features a free-standing and paved pergola as well as a free-standing room located under a lovely tree, a magical place for the kids to make their own or could be used as a plant nursery or for storage.
You’ll be impressed with the extra room attached to the single garage. If that’s not enough, fill up the garage and park your car under the single carport attached to the property. There's also vehicle access to the yard from both sides of the property.
THE LOCATION
The home is set back from the road on a gently sloping block which offers plenty of options for extending and lots of safe space for the kids to play. Fraser Primary School and Fraser Oval are just a few minutes walk and access to public transport is literally at the corner.
PROPERTY FEATURES
North facing 1,152m2 (approx.) block
Mainly original 3 bedroom home
Separate lounge room plus family/meals area adjoining kitchen
Kitchen includes electric oven & cook top
Main and 2nd bedroom include built-in robes
Updated main bathroom features two toilets
Slow combustion fire in lounge room (approved)
Ducted evaporative cooling
Reverse cycle split system air conditioning in living area
Plenty of interior storage options
Free-standing room - ideal for office/ kids play room or storage space
Free-standing pergola
Secure & gated rear yard
Full Colorbond fencing
Single metal garage with attached workshop
Single carport attached to property
Double sides access to rear yard
Short and safe walk to Fraser Primary School
Public transport at corner
NBN connected
110m2 living area (approx.)
$2,397.00 rates (approx. per year)
$3,170.00 land tax (approx. per year if rented)
For more information or to arrange an inspection, contact Greg Amos on 0432 365 184 or email greg@irwinproperty.com.au.
Disclaimer: Every effort has been made to ensure the information provided is accurate. Irwin Property and the vendor cannot warrant the accuracy on the information provided and will not accept any liability for loss or damage for any errors or misstatements in the information. All purchasers should rely on their own independent enquiries.

