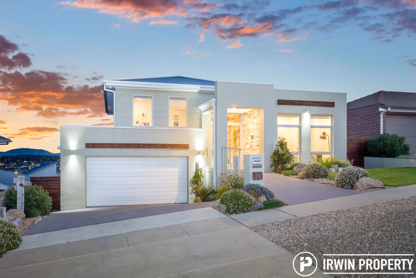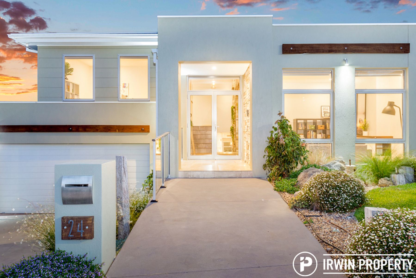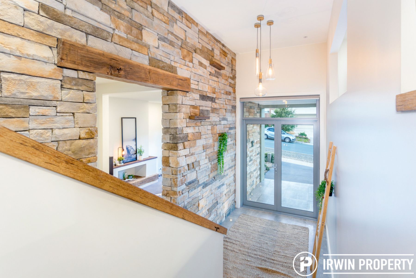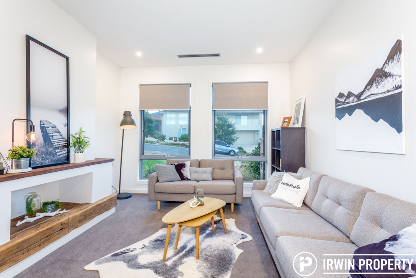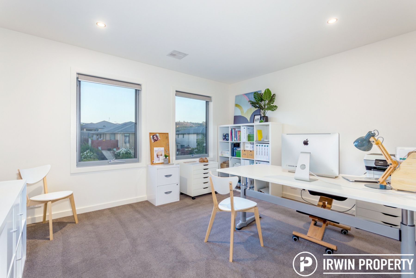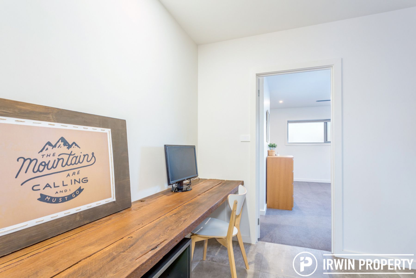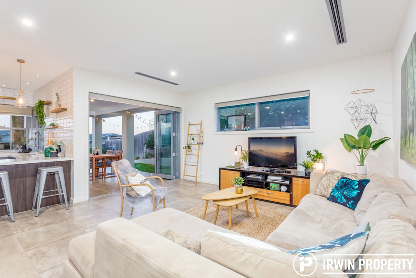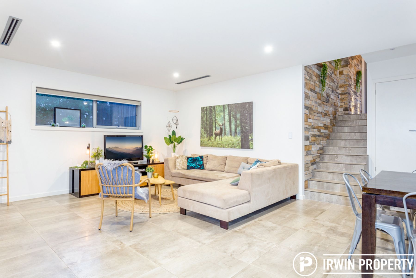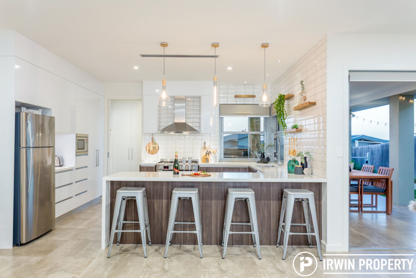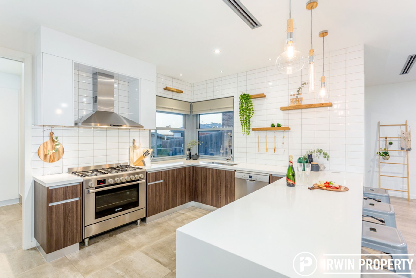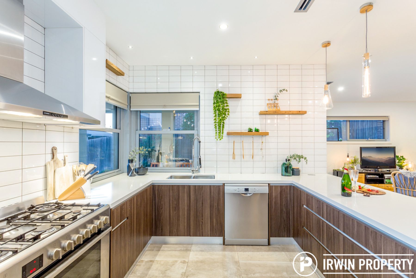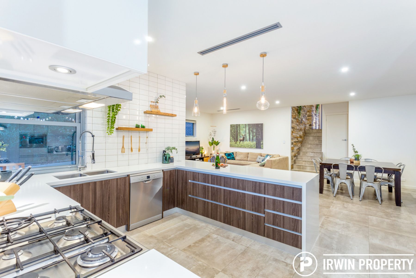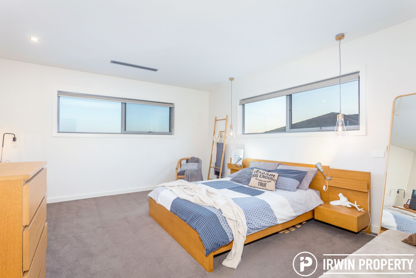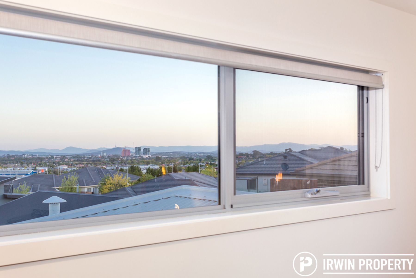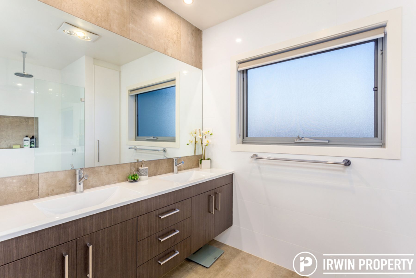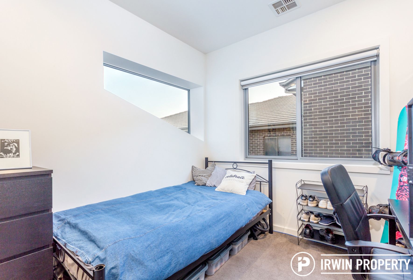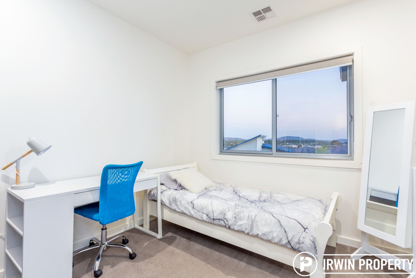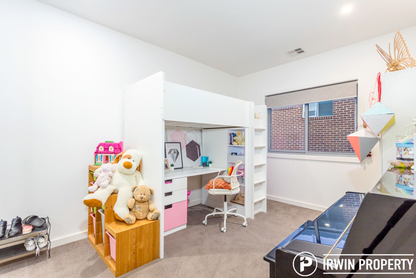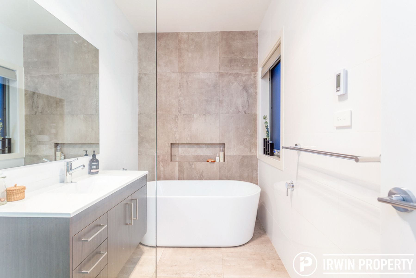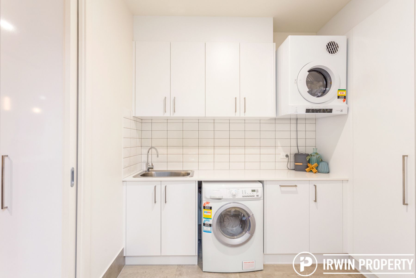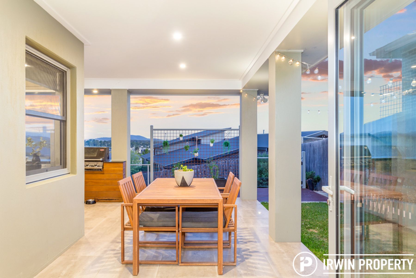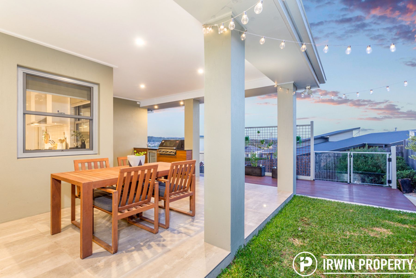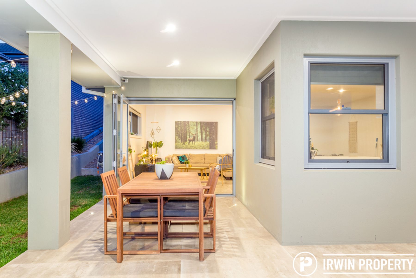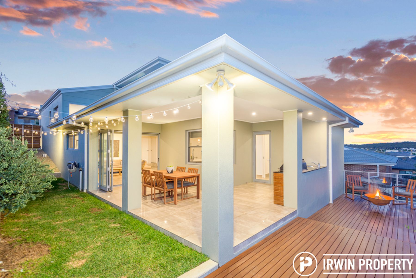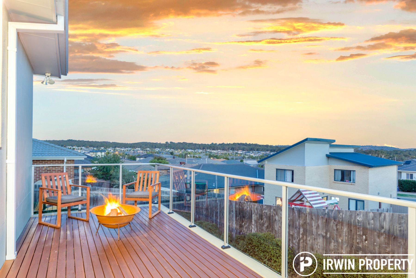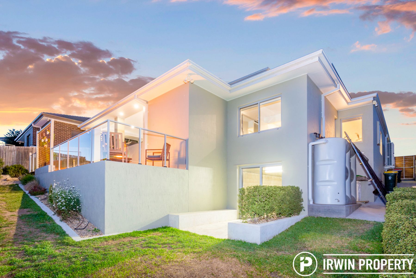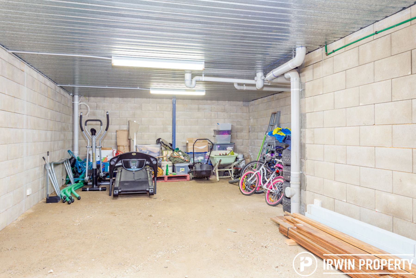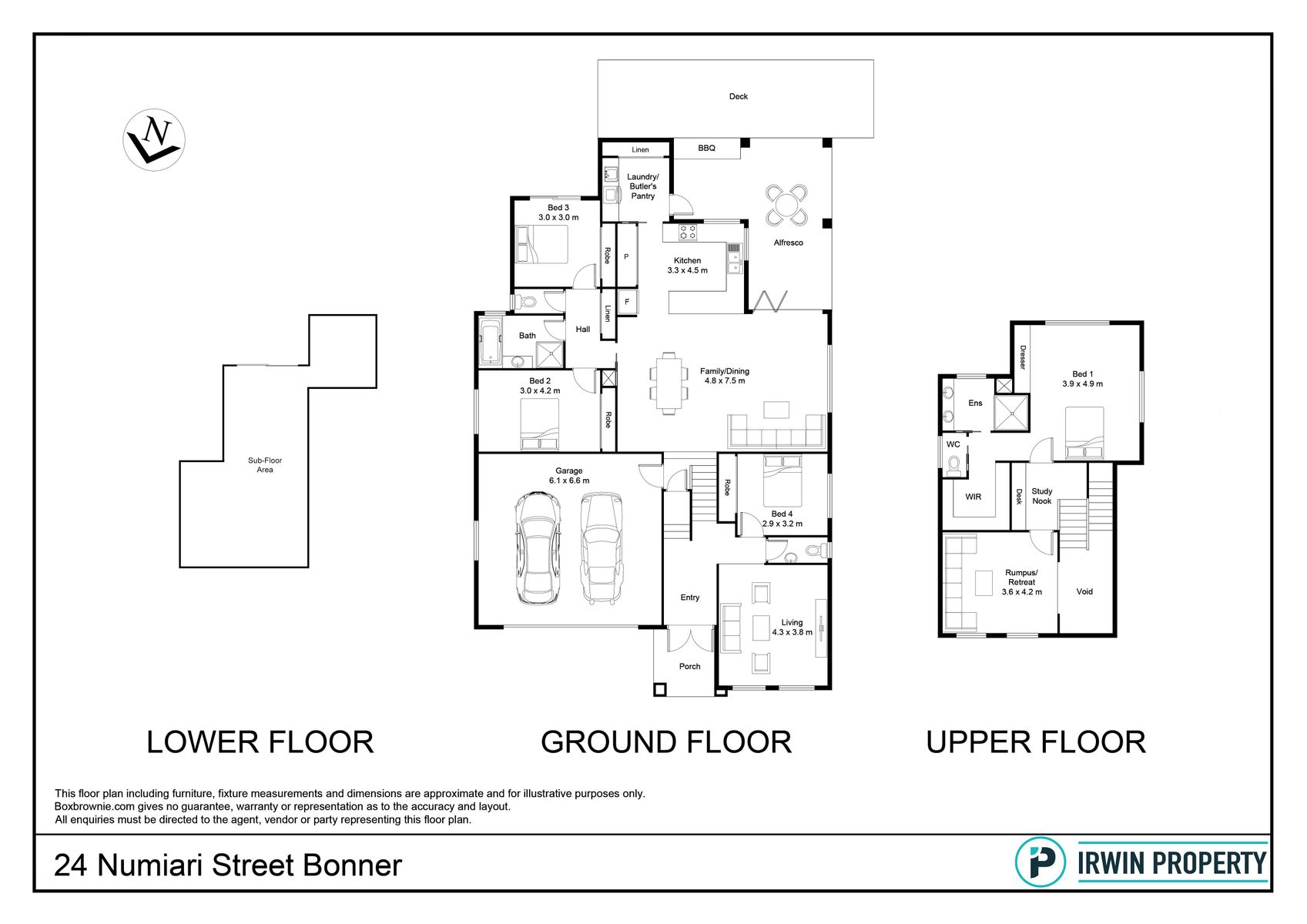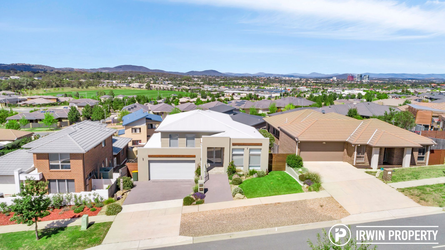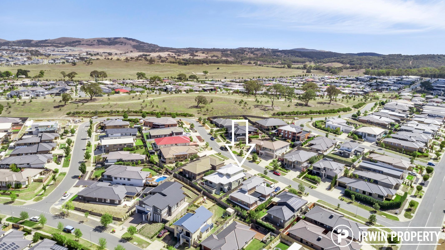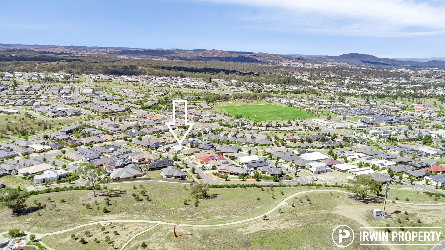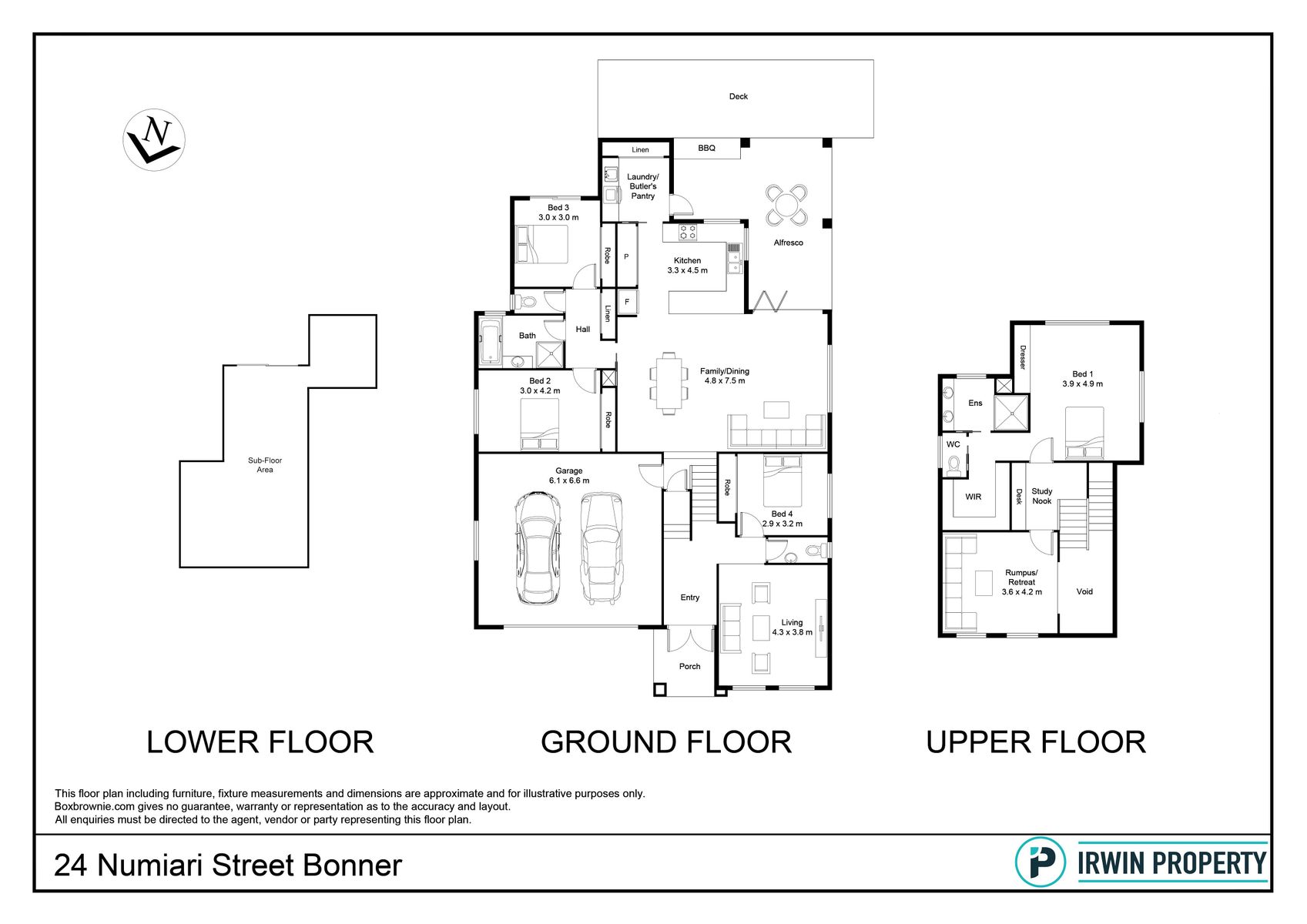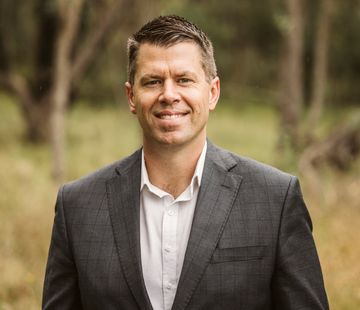Excellence in design and craftsmanship with a Scandinavian twist
A rare opportunity exists to secure a unique builder's own home. With design, construction and finishing elements that will exceed the expectations of the fussiest buyer, this is a home that needs to be inspected to be fully appreciated. In as-new condition, set atop Bonner, adjacent manicured park lands, it makes a compelling case for those seeking a premium home with ample space, stunning views and a hint of Scandinavian style.
THE HOME
Designed by multiple award winning architect... Read more
THE HOME
Designed by multiple award winning architect... Read more
A rare opportunity exists to secure a unique builder's own home. With design, construction and finishing elements that will exceed the expectations of the fussiest buyer, this is a home that needs to be inspected to be fully appreciated. In as-new condition, set atop Bonner, adjacent manicured park lands, it makes a compelling case for those seeking a premium home with ample space, stunning views and a hint of Scandinavian style.
THE HOME
Designed by multiple award winning architect, Jefferson Godfrey, the home is case study in flexible living, maximising natural light, optimisation of the chosen site and capturing the views over the Gungahlin district and the mountains beyond.
Three distinct living areas offer a space for every occasion and room for growing families to spread out. There is an intimate sunken lounge, multi-function rumpus/retreat currently used as a home office, the family/meals room positioned adjacent the kitchen & covered alfresco area, making it the ideal space for large family gatherings and special occasions.
A chef's dream, the kitchen has a thoughtful layout and is beautifully finished with 40mm stone bench tops, subway tile splashbacks with Blackbutt highlights, 900mm free-standing Bosch oven & soft closing cabinetry. Set adjacent the kitchen is the laundry/butlers pantry complete with excellent storage & stone bench.
The master suite is private, spacious and benefits from a large walk-in robe, a dream ensuite & handy laundry chute.
The garage is large but still need extra storage? The sub-floor area is the size of a studio apartment!
Outside there's not a thing to do. Landscaping is finished with enduring quality. The inviting alfresco area with built in BBQ & sink are the perfect extension to the home's internal living space.
AREAS (All approx. in m2)
Living 218.9
Garage 43.6
Deck 25
Alfresco 27.1
Porch 5.2
Sub-floor Area 42
Total 362
LOCATION
Numiari is an elevated loop street running adjacent to one of Bonner's hilltop reserve/playgrounds. Within walking distance is the sports fields (500m), primary school (750m) and local shops (750m). Within 4.3km the Gungahlin CBD offers a vast array of shopping outlets, medical facilities, schools, restaurants, cafes & light rail station. Bonner offers residents an abundance of parklands & playing fields. The adjacent Mulligans Flat Nature Reserve is the ideal spot to go bushwalking & wildlife spotting.
PROPERTY FEATURES
* Designed by multiple award winning architect & constructed to the highest standards
* Located adjacent hilltop reserve on quiet loop street
* 4 bedrooms plus study nook
* 3 separate living spaces - family/meals, sunken lounge & rumpus/retreat
* Pioneer kitchen - 40mm stone tops, generous soft close cabinetry & Bosch appliances incl. 900mm freestanding oven
* Laundry/butlers pantry - stone bench tops & ample cupboard space
* Large master suite - walk-in robe & ensuite with twin vanity, frameless shower & waterfall showerhead
* Main bathroom - freestanding bath & frameless shower (3 toilets in total)
* Warmtech programmable under-tile heating to meals, family, kitchen, bathroom & ensuite
* Daikin reverse cycle split system air conditioning
* Hills Home Hub, video intercom, USB/data ports & LED lighting
* Double gazed windows, insulation to internal/external walls & 4000ltr water tank with rainbank/pump
* Outdoor entertaining - covered alfresco with bi-fold door to family room & built in BBQ/sink
* Large double garage with built in storage
* 42m2 sub-floor area with light & power
For further details, please contact Jonathan by calling 0421 040 082 or by email jonathan@irwinproperty.com.au
Disclaimer: Every effort has been made to ensure the information provided is accurate. Irwin Property and the vendor cannot warrant the accuracy on the information provided and will not accept any liability for loss or damage for any errors or misstatements in the information. All purchasers should rely on their own independent enquiries.
THE HOME
Designed by multiple award winning architect, Jefferson Godfrey, the home is case study in flexible living, maximising natural light, optimisation of the chosen site and capturing the views over the Gungahlin district and the mountains beyond.
Three distinct living areas offer a space for every occasion and room for growing families to spread out. There is an intimate sunken lounge, multi-function rumpus/retreat currently used as a home office, the family/meals room positioned adjacent the kitchen & covered alfresco area, making it the ideal space for large family gatherings and special occasions.
A chef's dream, the kitchen has a thoughtful layout and is beautifully finished with 40mm stone bench tops, subway tile splashbacks with Blackbutt highlights, 900mm free-standing Bosch oven & soft closing cabinetry. Set adjacent the kitchen is the laundry/butlers pantry complete with excellent storage & stone bench.
The master suite is private, spacious and benefits from a large walk-in robe, a dream ensuite & handy laundry chute.
The garage is large but still need extra storage? The sub-floor area is the size of a studio apartment!
Outside there's not a thing to do. Landscaping is finished with enduring quality. The inviting alfresco area with built in BBQ & sink are the perfect extension to the home's internal living space.
AREAS (All approx. in m2)
Living 218.9
Garage 43.6
Deck 25
Alfresco 27.1
Porch 5.2
Sub-floor Area 42
Total 362
LOCATION
Numiari is an elevated loop street running adjacent to one of Bonner's hilltop reserve/playgrounds. Within walking distance is the sports fields (500m), primary school (750m) and local shops (750m). Within 4.3km the Gungahlin CBD offers a vast array of shopping outlets, medical facilities, schools, restaurants, cafes & light rail station. Bonner offers residents an abundance of parklands & playing fields. The adjacent Mulligans Flat Nature Reserve is the ideal spot to go bushwalking & wildlife spotting.
PROPERTY FEATURES
* Designed by multiple award winning architect & constructed to the highest standards
* Located adjacent hilltop reserve on quiet loop street
* 4 bedrooms plus study nook
* 3 separate living spaces - family/meals, sunken lounge & rumpus/retreat
* Pioneer kitchen - 40mm stone tops, generous soft close cabinetry & Bosch appliances incl. 900mm freestanding oven
* Laundry/butlers pantry - stone bench tops & ample cupboard space
* Large master suite - walk-in robe & ensuite with twin vanity, frameless shower & waterfall showerhead
* Main bathroom - freestanding bath & frameless shower (3 toilets in total)
* Warmtech programmable under-tile heating to meals, family, kitchen, bathroom & ensuite
* Daikin reverse cycle split system air conditioning
* Hills Home Hub, video intercom, USB/data ports & LED lighting
* Double gazed windows, insulation to internal/external walls & 4000ltr water tank with rainbank/pump
* Outdoor entertaining - covered alfresco with bi-fold door to family room & built in BBQ/sink
* Large double garage with built in storage
* 42m2 sub-floor area with light & power
For further details, please contact Jonathan by calling 0421 040 082 or by email jonathan@irwinproperty.com.au
Disclaimer: Every effort has been made to ensure the information provided is accurate. Irwin Property and the vendor cannot warrant the accuracy on the information provided and will not accept any liability for loss or damage for any errors or misstatements in the information. All purchasers should rely on their own independent enquiries.

