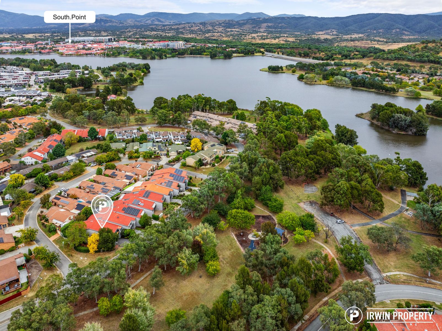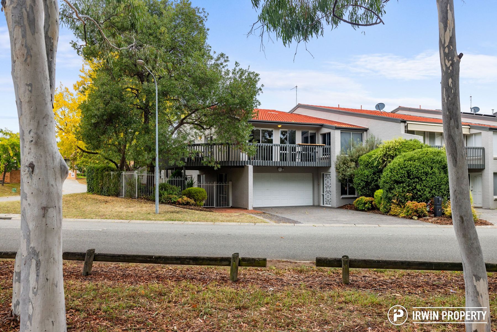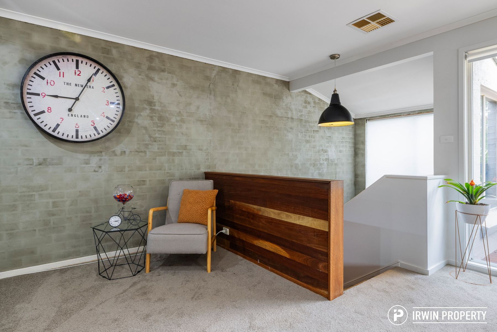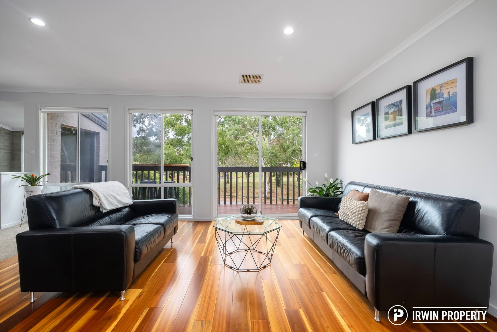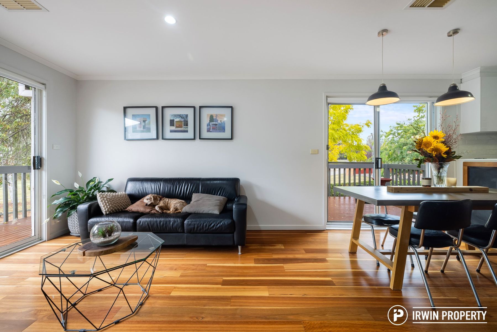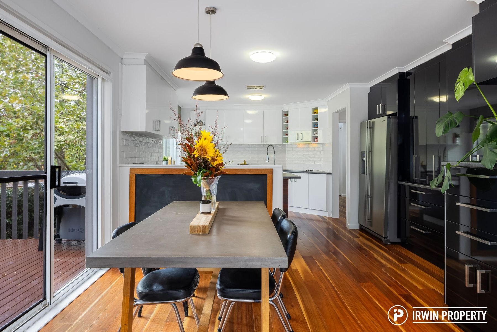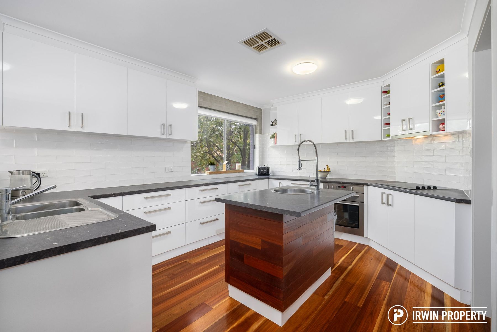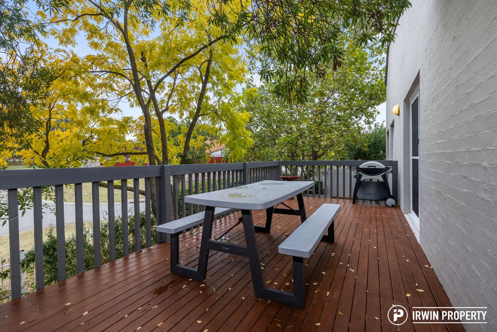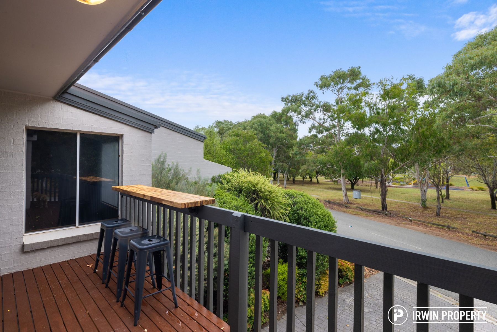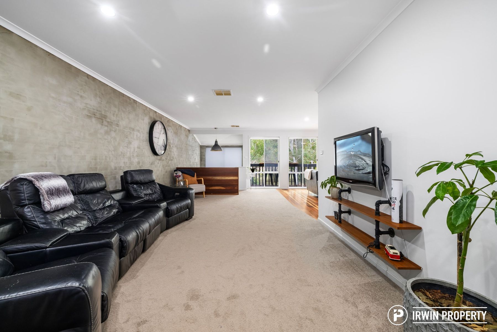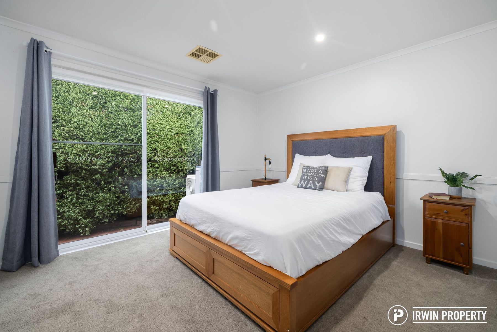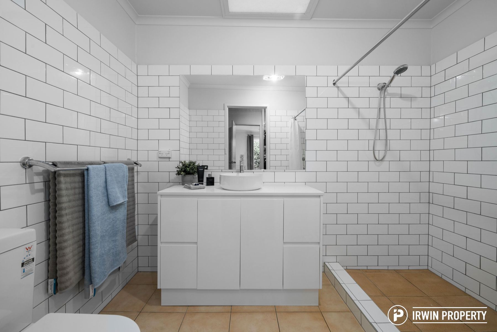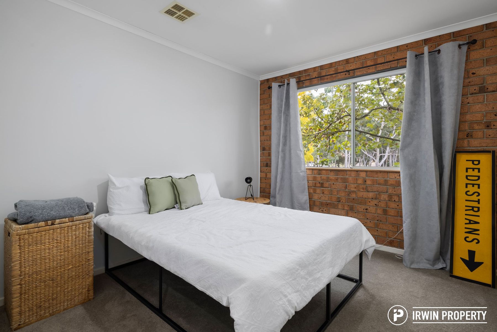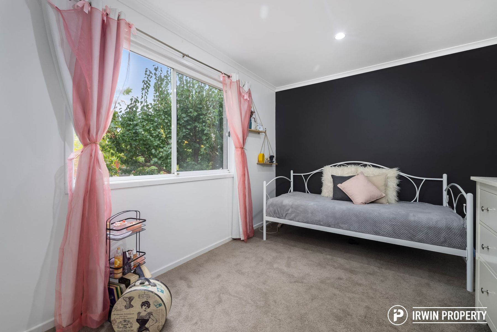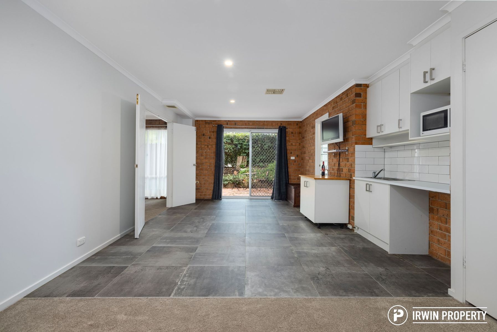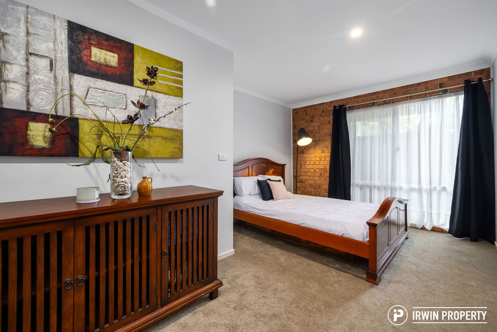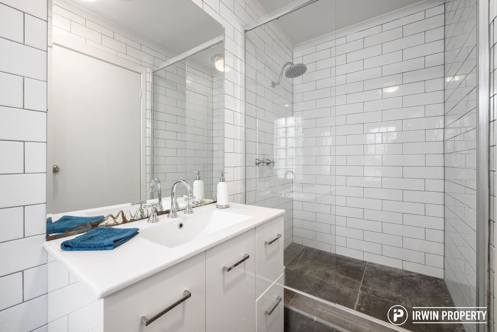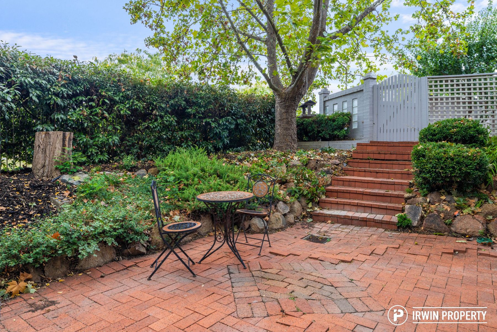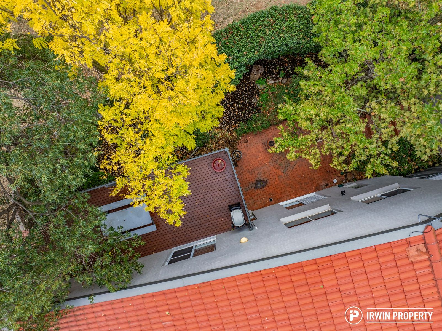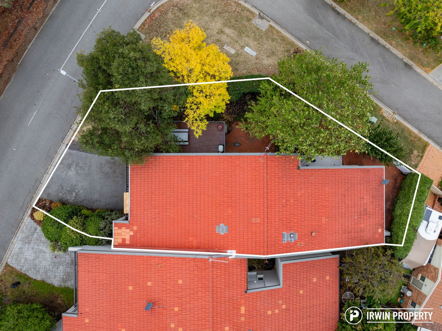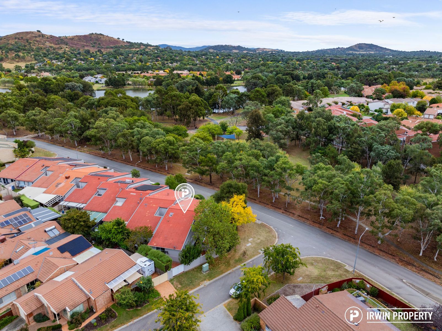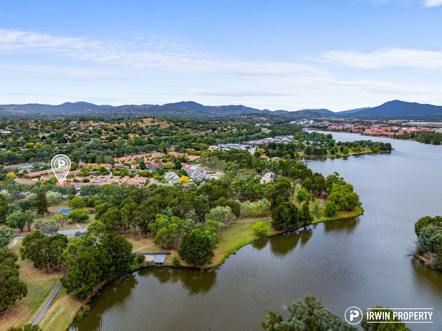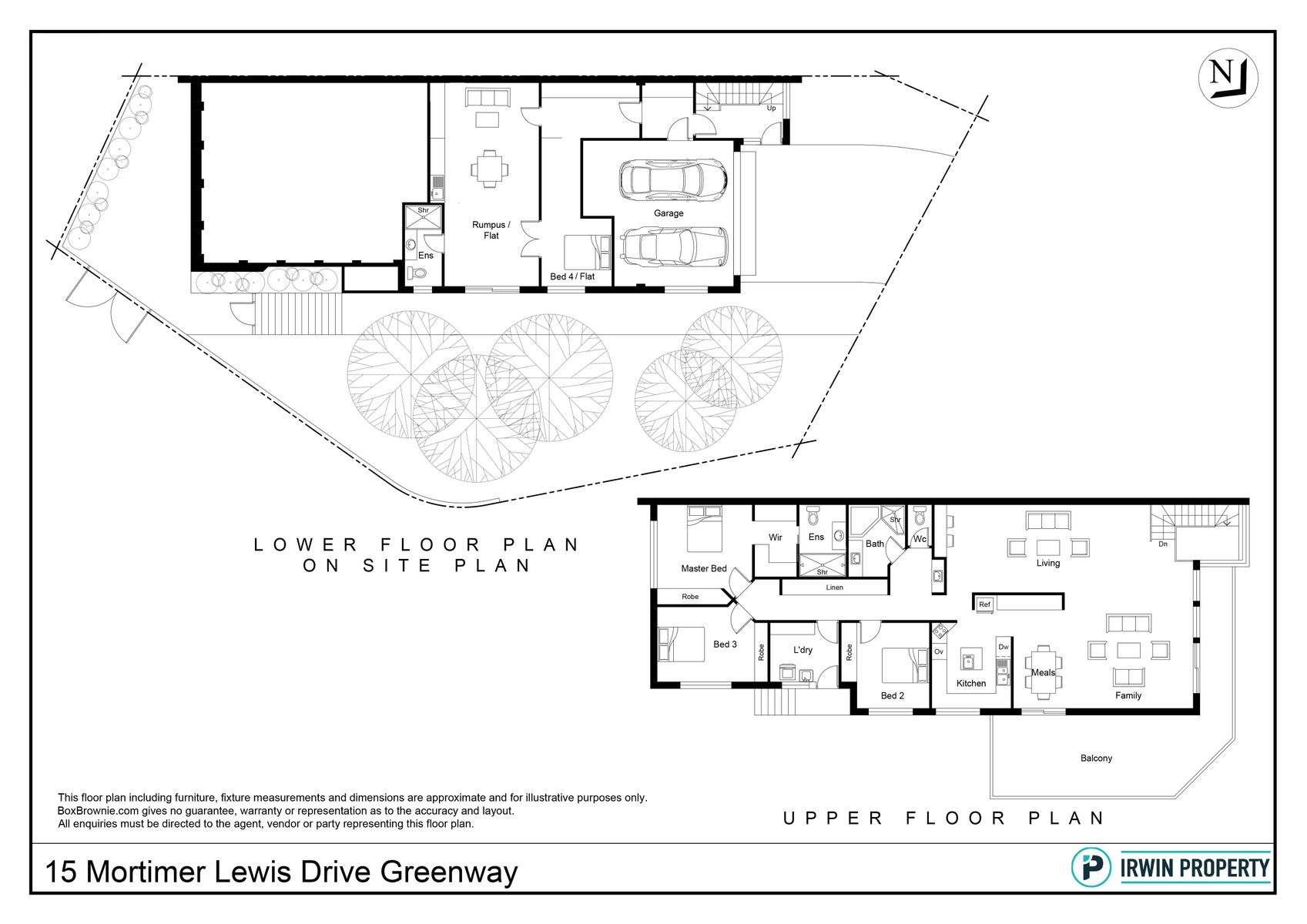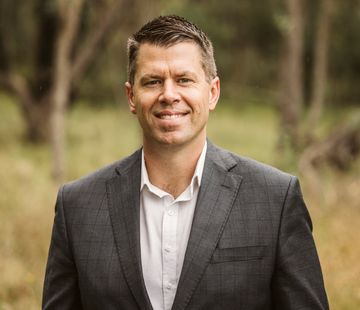Open home cancelled 27 April - Under Offer
Offering a unique lifestyle and set opposite waterfront reserve, 15 Mortimer Lewis Drive offers an idyllic location and features that are often sought but rarely found - multiple living spaces, an abundance of natural light, additional off street parking and the option of a self contained granny flat accommodation. Be quick, as opportunities like this are few and far between.
THE HOME
Taking in the peaceful outlook onto the waterfront reserve from the timber deck is just one of... Read more
THE HOME
Taking in the peaceful outlook onto the waterfront reserve from the timber deck is just one of... Read more
Offering a unique lifestyle and set opposite waterfront reserve, 15 Mortimer Lewis Drive offers an idyllic location and features that are often sought but rarely found - multiple living spaces, an abundance of natural light, additional off street parking and the option of a self contained granny flat accommodation. Be quick, as opportunities like this are few and far between.
THE HOME
Taking in the peaceful outlook onto the waterfront reserve from the timber deck is just one of the unique highlights on offer at this truly unique and feature packed home.
Offering four bedrooms, three bathrooms and three large living spaces, there's an amazing amount of space and flexibility on offer, easily accommodating a large or multi generation family.
The large self contained granny flat area complete with a separate bedroom, kitchenette, full bathroom and living space with it's own external entry on the ground floor make it ideal accommodation for a grandparent/teenager or even as a potential source of income.
The spacious and thoughtfully designed kitchen offers ample storage space, generous bench space, island bench with second sink and an oversized pantry. The kitchen overlooks the versatile family room and meals area wrapped around by the timber deck making it an ideal hub for family living and entertaining.
The generous master bedroom features a spacious walk-through robe and a renovated ensuite bathroom with twin shower heads.
Completing the picture for this gorgeous home is a double garage with internal access and power door, gated off street parking for a trailer/boat, extra driveway parking and low maintenance established gardens.
THE LOCATION
Perfectly positioned opposite peaceful waterfront reserve, your dream location awaits you. Residences on this exclusive strip are tightly held for their outlook over parkland, convenient access to the shores of Lake Tuggeranong, kids playground, basketball half court and extensive walking/cycling paths (no excuse not to keep active!).
Tuggeranong town centre, Erindale town centre and Woden CBD are all easily accessible from this highly prized location.
FROM THE SELLER
'Living in our house has felt like being in a cozy treehouse surrounded by nature. We have loved the flexibility of having the forth bedroom or flat downstairs, it's been perfect for hosting guests, accommodating family and we have even rented it out. The location has been amazing being so close to the lake, cafe (Mimi's Pitstop) and walking distance to the kids school. We will miss the lovely tight knit community.'
SUMMARY
Extra large townhouse - extensively updated & modernised
Ideal corner position - gorgeous natural light
Set opposite waterfront reserve - playgrounds, kayaking, fishing, walking & cycling
Generous living spaces - living, family/dining & rumpus
Renovated kitchen with island bench (second sink) & excellent storage/bench space
Master bedroom with walk-through robe & renovated ensuite
Renovated 3-way family bathroom
Large timber entertaining deck with leafy outlook
Option of self contained granny flat with kitchenette, bathroom & separate entry
Daikin ducted air conditioning
Excellent storage throughout
Tassie oak flooring
New carpet on lower level
Double garaging, gated park for trailer/boat & additional driveway parking
Established courtyard gardens & trees
2.5km to Tuggeranong CBD & 9km to Woden CBD
7 schools within 2.2km
Total internal: 271m2
Rates: $613 per quarter
Strata: $1,125 per quarter
EER: 2.5
All figures are approximate
For more information, please contact Jonathan Irwin by submitting an enquiry form below or calling 0421 040 082.
Disclaimer: Irwin Property and the vendor cannot warrant the accuracy on the information provided and will not accept any liability for loss or damage for any errors or misstatements in the information. Some images may be digitally styled/furnished for illustration purposes. Images and floor plans should be treated as a guide only. Purchasers should rely on their own independent enquiries.
THE HOME
Taking in the peaceful outlook onto the waterfront reserve from the timber deck is just one of the unique highlights on offer at this truly unique and feature packed home.
Offering four bedrooms, three bathrooms and three large living spaces, there's an amazing amount of space and flexibility on offer, easily accommodating a large or multi generation family.
The large self contained granny flat area complete with a separate bedroom, kitchenette, full bathroom and living space with it's own external entry on the ground floor make it ideal accommodation for a grandparent/teenager or even as a potential source of income.
The spacious and thoughtfully designed kitchen offers ample storage space, generous bench space, island bench with second sink and an oversized pantry. The kitchen overlooks the versatile family room and meals area wrapped around by the timber deck making it an ideal hub for family living and entertaining.
The generous master bedroom features a spacious walk-through robe and a renovated ensuite bathroom with twin shower heads.
Completing the picture for this gorgeous home is a double garage with internal access and power door, gated off street parking for a trailer/boat, extra driveway parking and low maintenance established gardens.
THE LOCATION
Perfectly positioned opposite peaceful waterfront reserve, your dream location awaits you. Residences on this exclusive strip are tightly held for their outlook over parkland, convenient access to the shores of Lake Tuggeranong, kids playground, basketball half court and extensive walking/cycling paths (no excuse not to keep active!).
Tuggeranong town centre, Erindale town centre and Woden CBD are all easily accessible from this highly prized location.
FROM THE SELLER
'Living in our house has felt like being in a cozy treehouse surrounded by nature. We have loved the flexibility of having the forth bedroom or flat downstairs, it's been perfect for hosting guests, accommodating family and we have even rented it out. The location has been amazing being so close to the lake, cafe (Mimi's Pitstop) and walking distance to the kids school. We will miss the lovely tight knit community.'
SUMMARY
Extra large townhouse - extensively updated & modernised
Ideal corner position - gorgeous natural light
Set opposite waterfront reserve - playgrounds, kayaking, fishing, walking & cycling
Generous living spaces - living, family/dining & rumpus
Renovated kitchen with island bench (second sink) & excellent storage/bench space
Master bedroom with walk-through robe & renovated ensuite
Renovated 3-way family bathroom
Large timber entertaining deck with leafy outlook
Option of self contained granny flat with kitchenette, bathroom & separate entry
Daikin ducted air conditioning
Excellent storage throughout
Tassie oak flooring
New carpet on lower level
Double garaging, gated park for trailer/boat & additional driveway parking
Established courtyard gardens & trees
2.5km to Tuggeranong CBD & 9km to Woden CBD
7 schools within 2.2km
Total internal: 271m2
Rates: $613 per quarter
Strata: $1,125 per quarter
EER: 2.5
All figures are approximate
For more information, please contact Jonathan Irwin by submitting an enquiry form below or calling 0421 040 082.
Disclaimer: Irwin Property and the vendor cannot warrant the accuracy on the information provided and will not accept any liability for loss or damage for any errors or misstatements in the information. Some images may be digitally styled/furnished for illustration purposes. Images and floor plans should be treated as a guide only. Purchasers should rely on their own independent enquiries.

