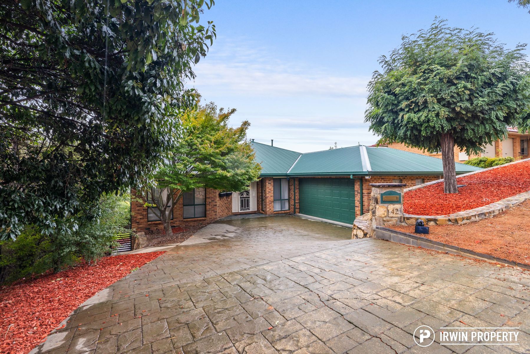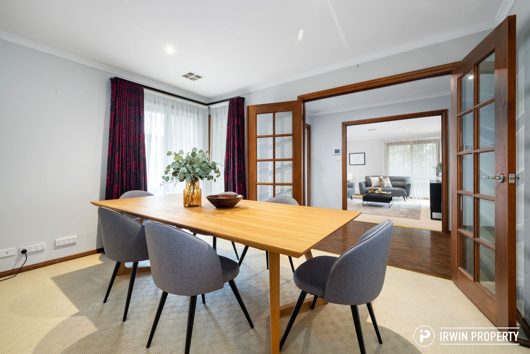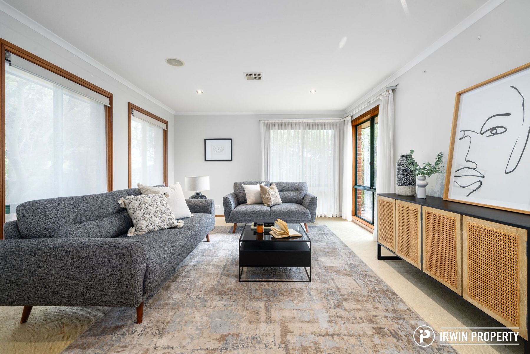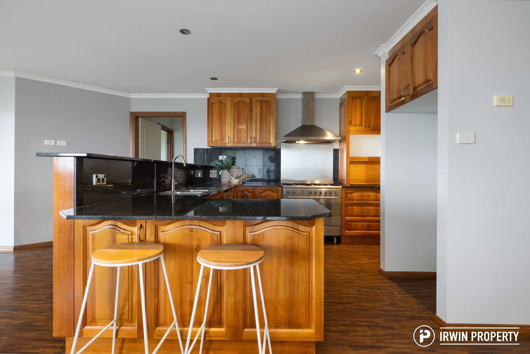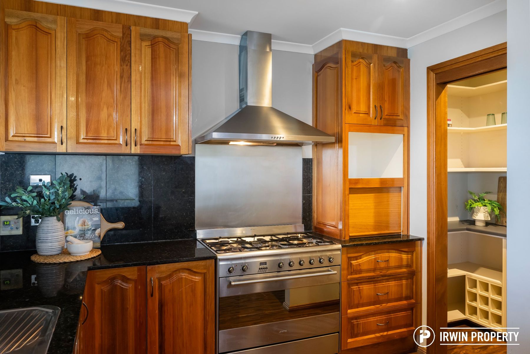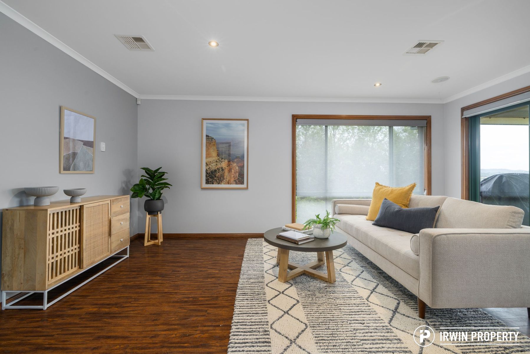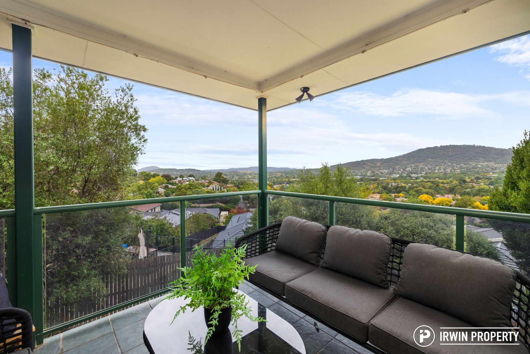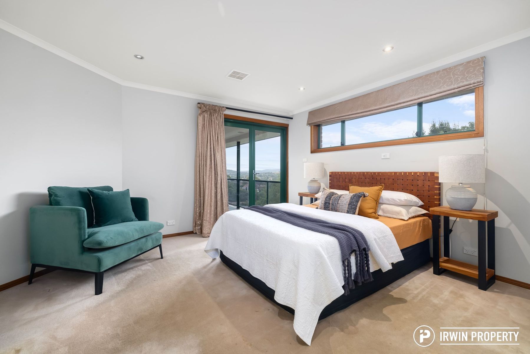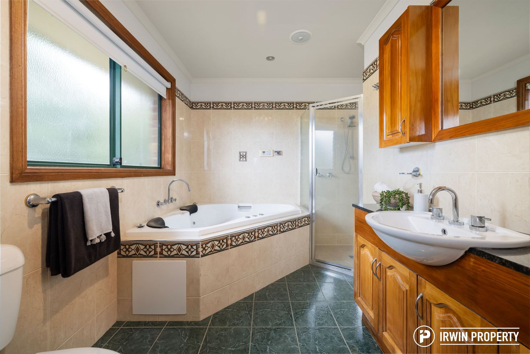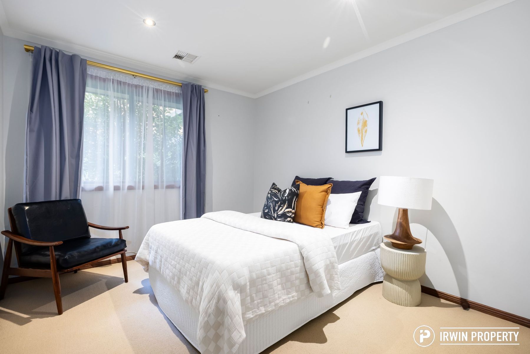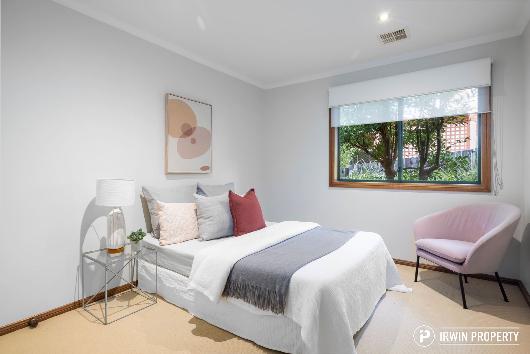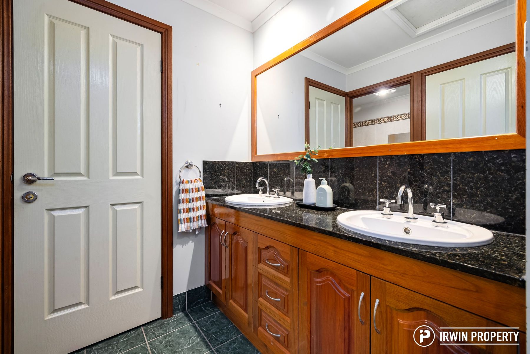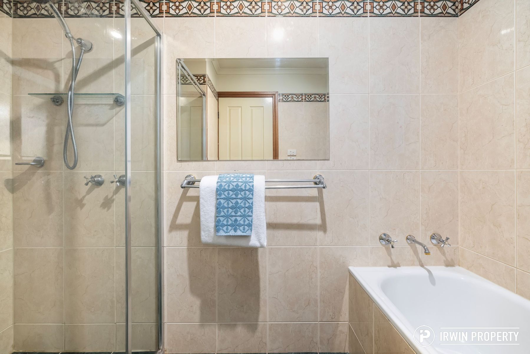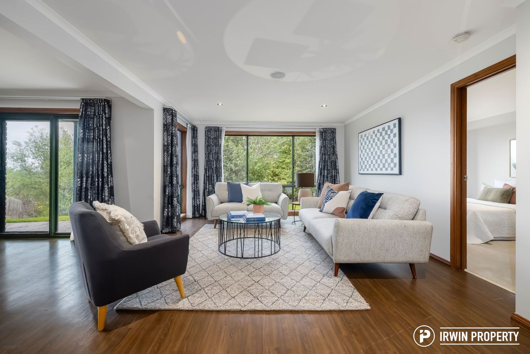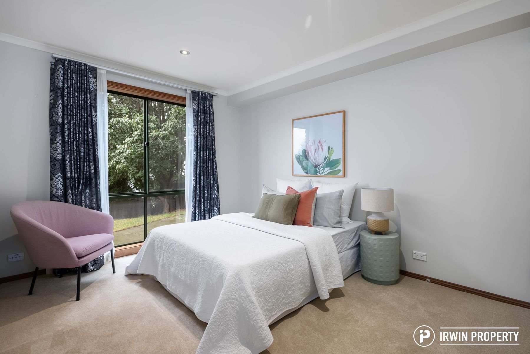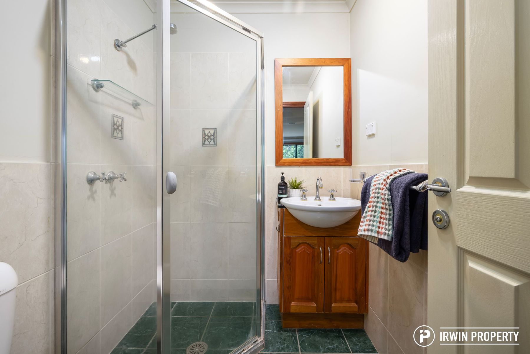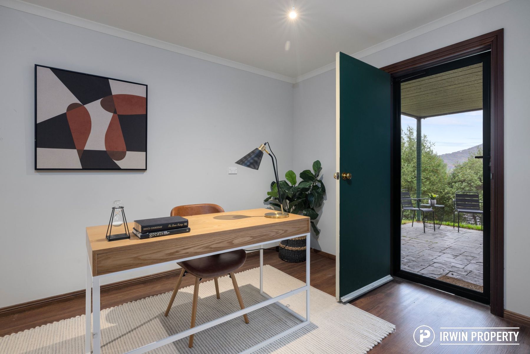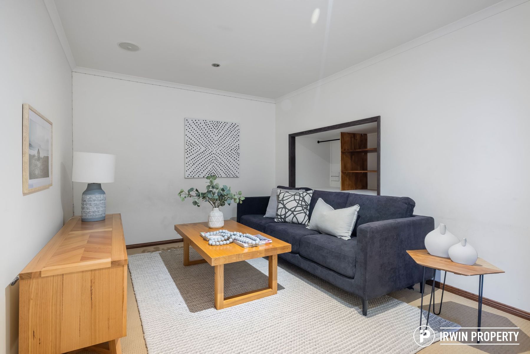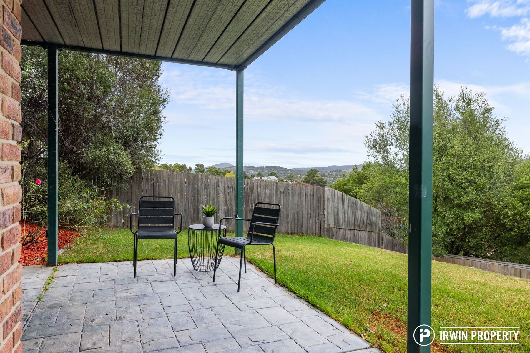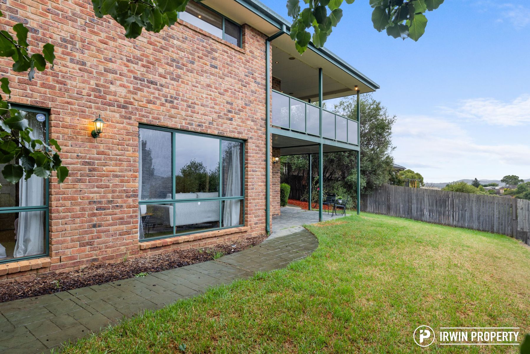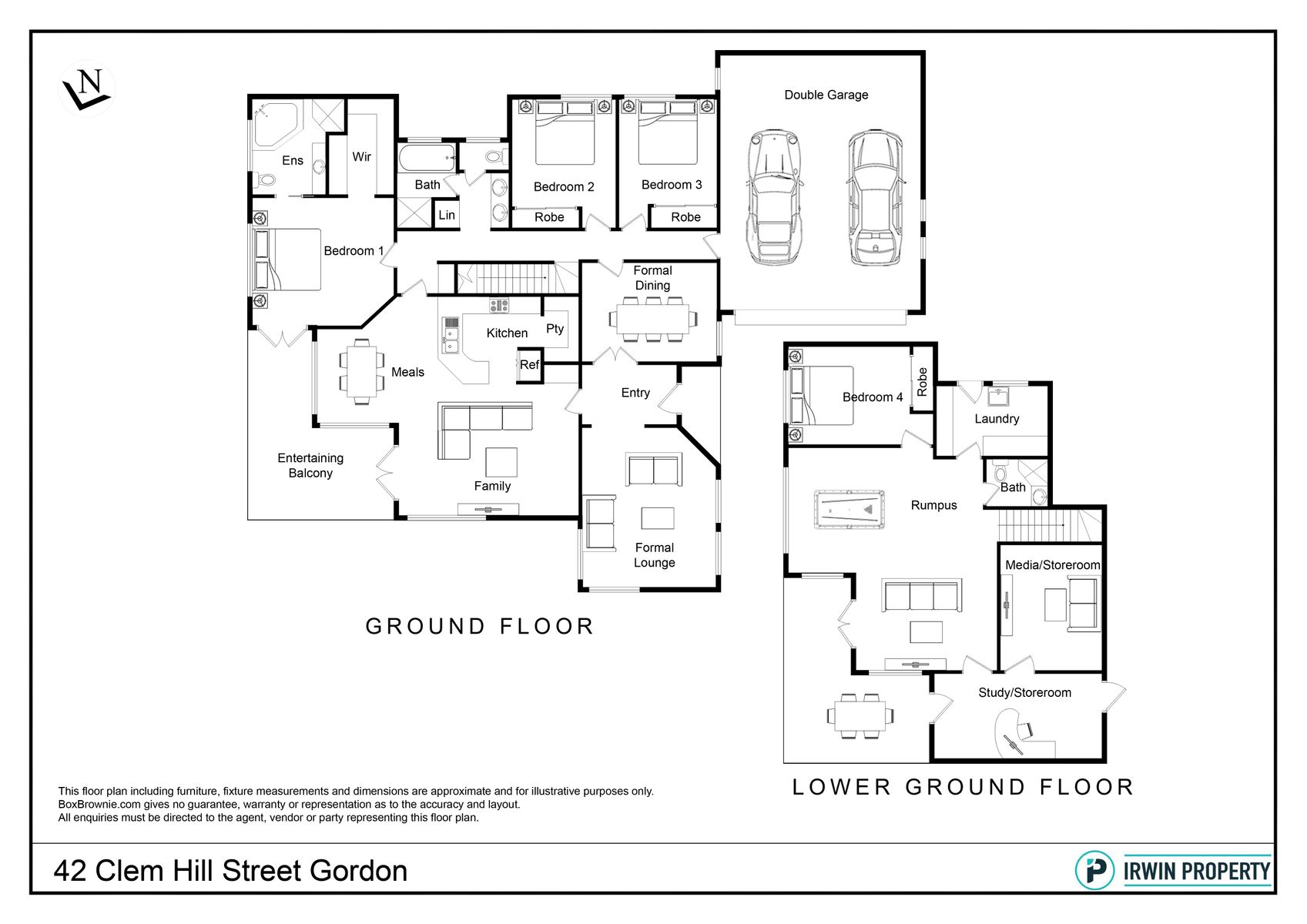Sometimes there's no substitute for space
Enjoying a quiet and elevated position, this substantial family home makes a compelling case for the family looking for more space. Five living spaces, peaceful valley views, a family friendly layout and a position set amongst quality homes makes this property a must see.
THE HOME
When it comes to family life, sometimes there's just no substitute for space. With a notable 323m2, this home offers room for the whole family to spread out.
The home offers a lovely combinat... Read more
THE HOME
When it comes to family life, sometimes there's just no substitute for space. With a notable 323m2, this home offers room for the whole family to spread out.
The home offers a lovely combinat... Read more
Enjoying a quiet and elevated position, this substantial family home makes a compelling case for the family looking for more space. Five living spaces, peaceful valley views, a family friendly layout and a position set amongst quality homes makes this property a must see.
THE HOME
When it comes to family life, sometimes there's just no substitute for space. With a notable 323m2, this home offers room for the whole family to spread out.
The home offers a lovely combination of formal and informal living spaces. There are the formal living and dining rooms at the front of the home, the family room and meals area adjacent the to kitchen and balcony, a huge rumpus room opening onto the rear garden plus the option of a study and media room.
The solid timber and granite kitchen incorporates durable materials plus convenient and extensive storage. Key features include the walk-in pantry and quality appliances including the 900mm Smeg free standing oven including 6 gas burners.
There are four bedrooms in total all with excellent proportions so there's plenty of space for students needing their own private study space. The large main is segregated from the other bedrooms and features a spacious ensuite bathroom with stone topped vanity and a spa bath. The main bathroom features a 3-way configuration and a twin sink vanity, the ideal layout for busy mornings. There is a full third bathroom servicing the lower level of the home.
The oversized (53.7m2) double garage has a power door opener and internal access. Additionally, there's plenty of off-street and driveway parking for extra cars and visitors.
Outside, careful planning has ensured there's a no-stairs side path access to the rear garden. There's also a low maintenance lawn, second covered outdoor area, quality stone retaining walls and separate area at the bottom of the garden with the potential for chickens, veggies and a garden shed.
THE LOCATION
Clem Hill Street is a tightly held, elevated street well known for its quality homes. Conveniently, there are five schools within 4kms, including Gordon Primary, Covenant Christian School, Saint Clare of Assisi Primary, Lanyon High and Charles Conder Primary.
Within an 12-minute walk you'll find yourself on the banks of Point Hut Pond where you'll find locals enjoying the walking/bike paths, the children's playground and lovely views of the Brindabella ranges.
The Lanyon Marketplace is a brief 2.5km drive and offers restaurants, cafés, Aldi, Woolworths, specialty stores, a gym, a childcare centre and petrol station.
SUMMARY
Multiple living spaces - formal lounge, formal dining, breakfast area, family room, large rumpus & option of media room
4 large bedrooms plus option of study
Spacious master bedroom - ensuite with spa & walk-in robe
3 way family bathroom upstairs & third full bathroom downstairs
Quality kitchen with generous granite bench tops, 900mm Smeg freestanding oven & walk-in pantry
Intercom system
Ducted vacuum
Ducted reverse cycle air conditioning
Spacious laundry with workbench & storage
Abundant storage throughout including under house storage
Covered balcony with gorgeous valley views
Established gardens with low maintenance lawn & stone retaining walls
Oversize double garage with internal access & power door
Additional off street parking
2.5km to Lanyon Marketplace & 5 schools within 4km
Upper Level: 177.5m2
Lower Level: 65.4m2
Storerooms (study/media): 26.5m2
Garage: 53.7m2
Total: 323m2
Rates: $734 per quarter
Block: 769m2
EER: 3
All figures are approximate
For more information, please contact Jonathan Irwin by submitting an enquiry form or calling 0421 040 082.
Disclaimer: Irwin Property and the vendor cannot warrant the accuracy on the information provided and will not accept any liability for loss or damage for any errors or misstatements in the information. Some images may be digitally styled/furnished for illustration purposes. Images and floor plans should be treated as a guide only. Purchasers should rely on their own independent enquiries.
THE HOME
When it comes to family life, sometimes there's just no substitute for space. With a notable 323m2, this home offers room for the whole family to spread out.
The home offers a lovely combination of formal and informal living spaces. There are the formal living and dining rooms at the front of the home, the family room and meals area adjacent the to kitchen and balcony, a huge rumpus room opening onto the rear garden plus the option of a study and media room.
The solid timber and granite kitchen incorporates durable materials plus convenient and extensive storage. Key features include the walk-in pantry and quality appliances including the 900mm Smeg free standing oven including 6 gas burners.
There are four bedrooms in total all with excellent proportions so there's plenty of space for students needing their own private study space. The large main is segregated from the other bedrooms and features a spacious ensuite bathroom with stone topped vanity and a spa bath. The main bathroom features a 3-way configuration and a twin sink vanity, the ideal layout for busy mornings. There is a full third bathroom servicing the lower level of the home.
The oversized (53.7m2) double garage has a power door opener and internal access. Additionally, there's plenty of off-street and driveway parking for extra cars and visitors.
Outside, careful planning has ensured there's a no-stairs side path access to the rear garden. There's also a low maintenance lawn, second covered outdoor area, quality stone retaining walls and separate area at the bottom of the garden with the potential for chickens, veggies and a garden shed.
THE LOCATION
Clem Hill Street is a tightly held, elevated street well known for its quality homes. Conveniently, there are five schools within 4kms, including Gordon Primary, Covenant Christian School, Saint Clare of Assisi Primary, Lanyon High and Charles Conder Primary.
Within an 12-minute walk you'll find yourself on the banks of Point Hut Pond where you'll find locals enjoying the walking/bike paths, the children's playground and lovely views of the Brindabella ranges.
The Lanyon Marketplace is a brief 2.5km drive and offers restaurants, cafés, Aldi, Woolworths, specialty stores, a gym, a childcare centre and petrol station.
SUMMARY
Multiple living spaces - formal lounge, formal dining, breakfast area, family room, large rumpus & option of media room
4 large bedrooms plus option of study
Spacious master bedroom - ensuite with spa & walk-in robe
3 way family bathroom upstairs & third full bathroom downstairs
Quality kitchen with generous granite bench tops, 900mm Smeg freestanding oven & walk-in pantry
Intercom system
Ducted vacuum
Ducted reverse cycle air conditioning
Spacious laundry with workbench & storage
Abundant storage throughout including under house storage
Covered balcony with gorgeous valley views
Established gardens with low maintenance lawn & stone retaining walls
Oversize double garage with internal access & power door
Additional off street parking
2.5km to Lanyon Marketplace & 5 schools within 4km
Upper Level: 177.5m2
Lower Level: 65.4m2
Storerooms (study/media): 26.5m2
Garage: 53.7m2
Total: 323m2
Rates: $734 per quarter
Block: 769m2
EER: 3
All figures are approximate
For more information, please contact Jonathan Irwin by submitting an enquiry form or calling 0421 040 082.
Disclaimer: Irwin Property and the vendor cannot warrant the accuracy on the information provided and will not accept any liability for loss or damage for any errors or misstatements in the information. Some images may be digitally styled/furnished for illustration purposes. Images and floor plans should be treated as a guide only. Purchasers should rely on their own independent enquiries.

