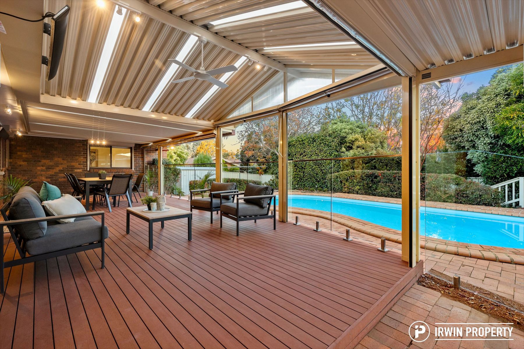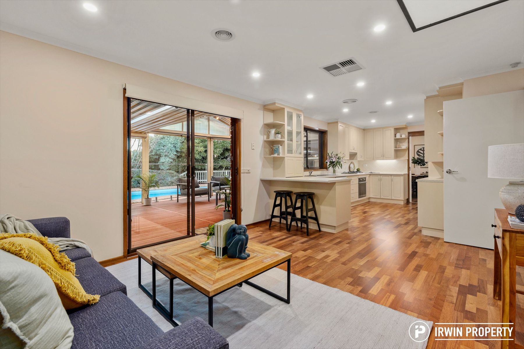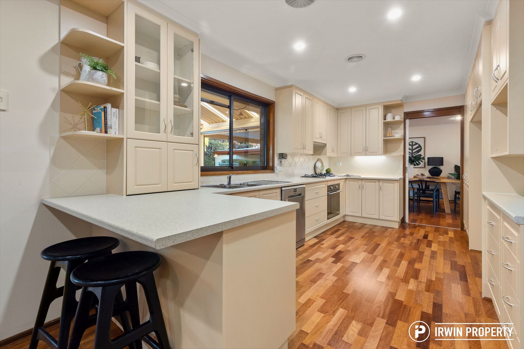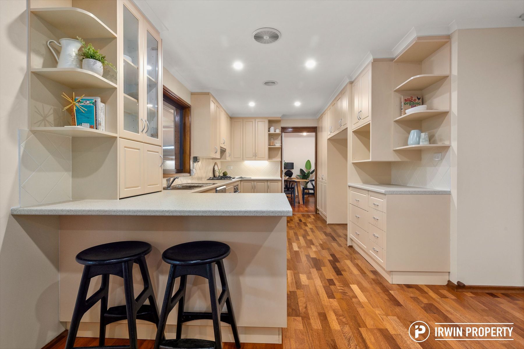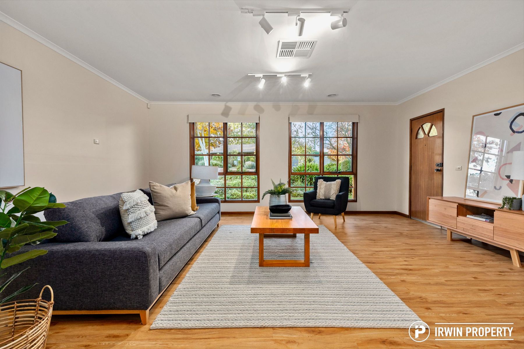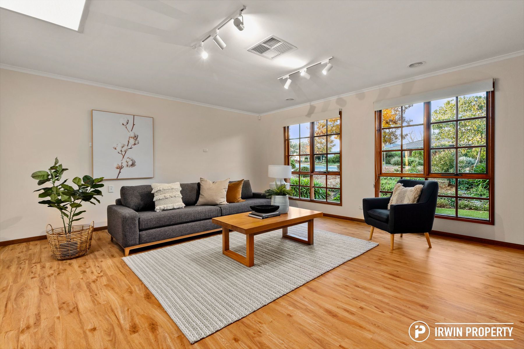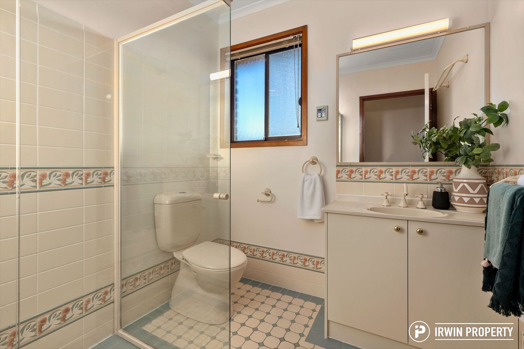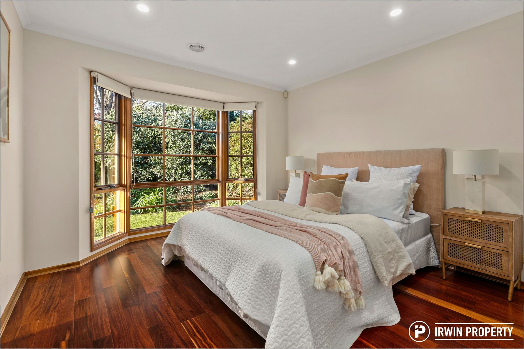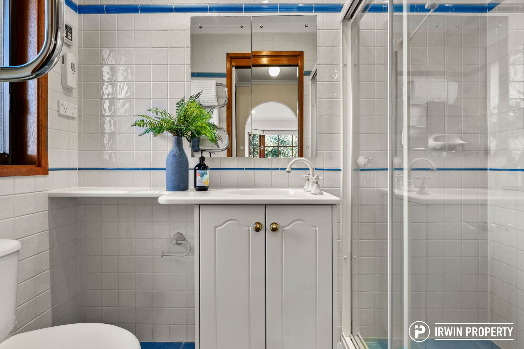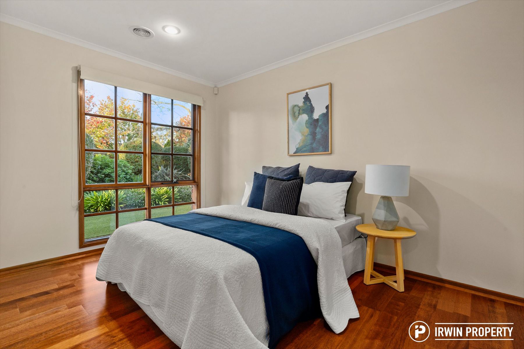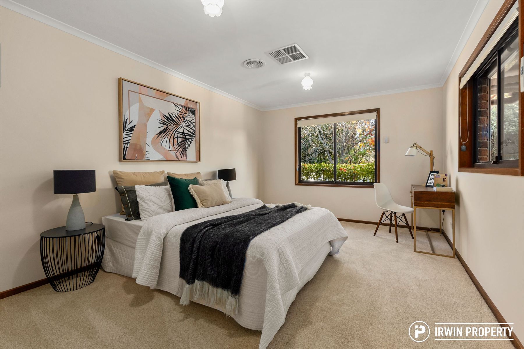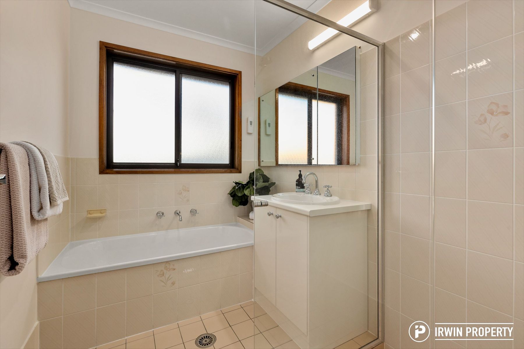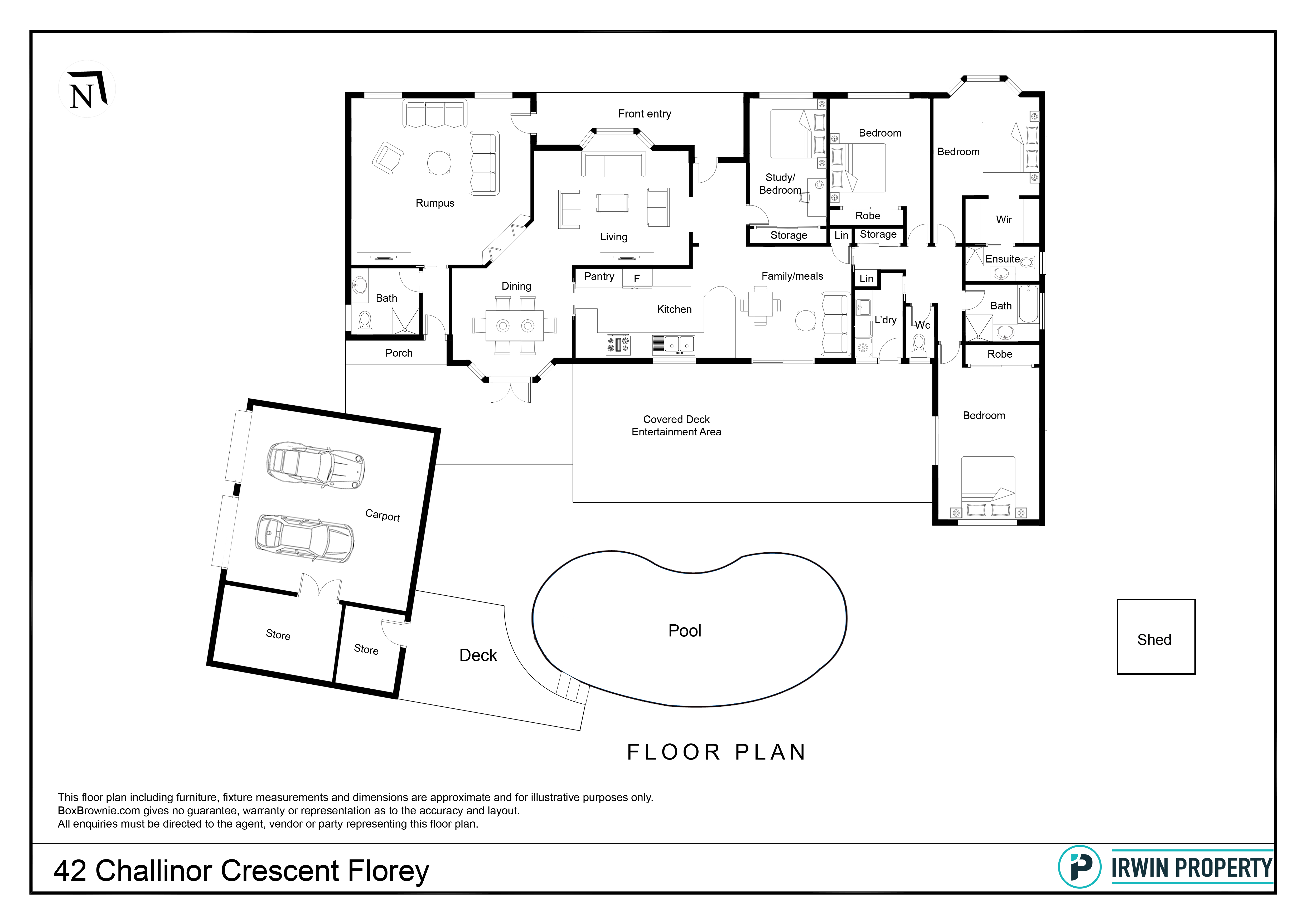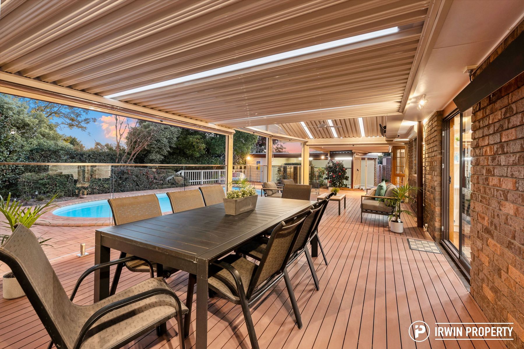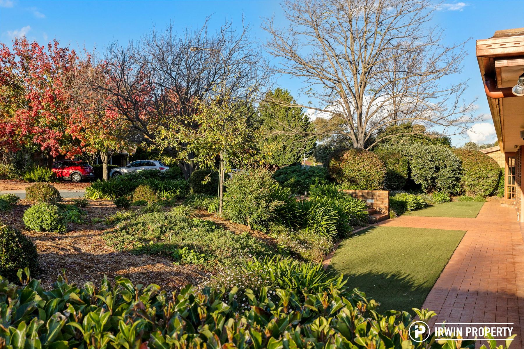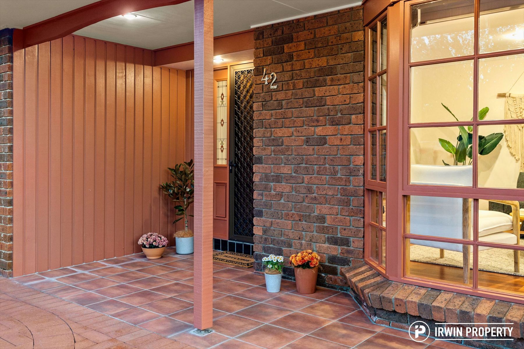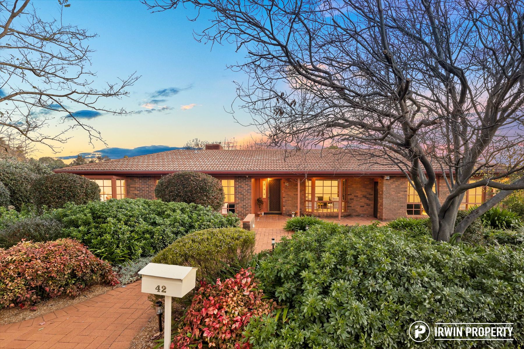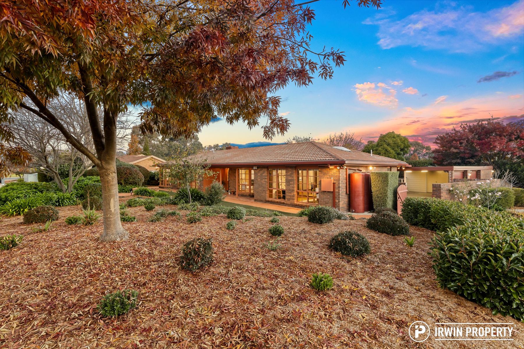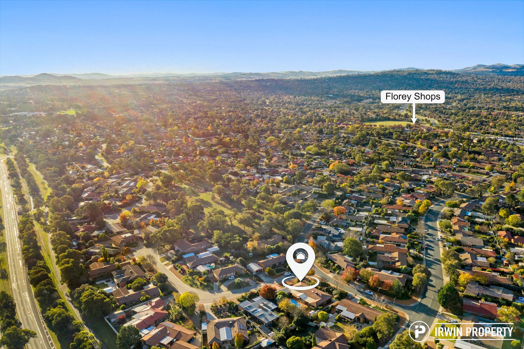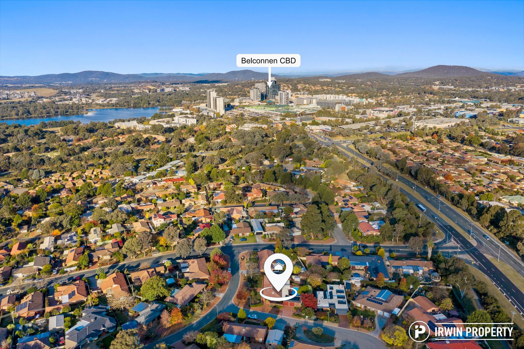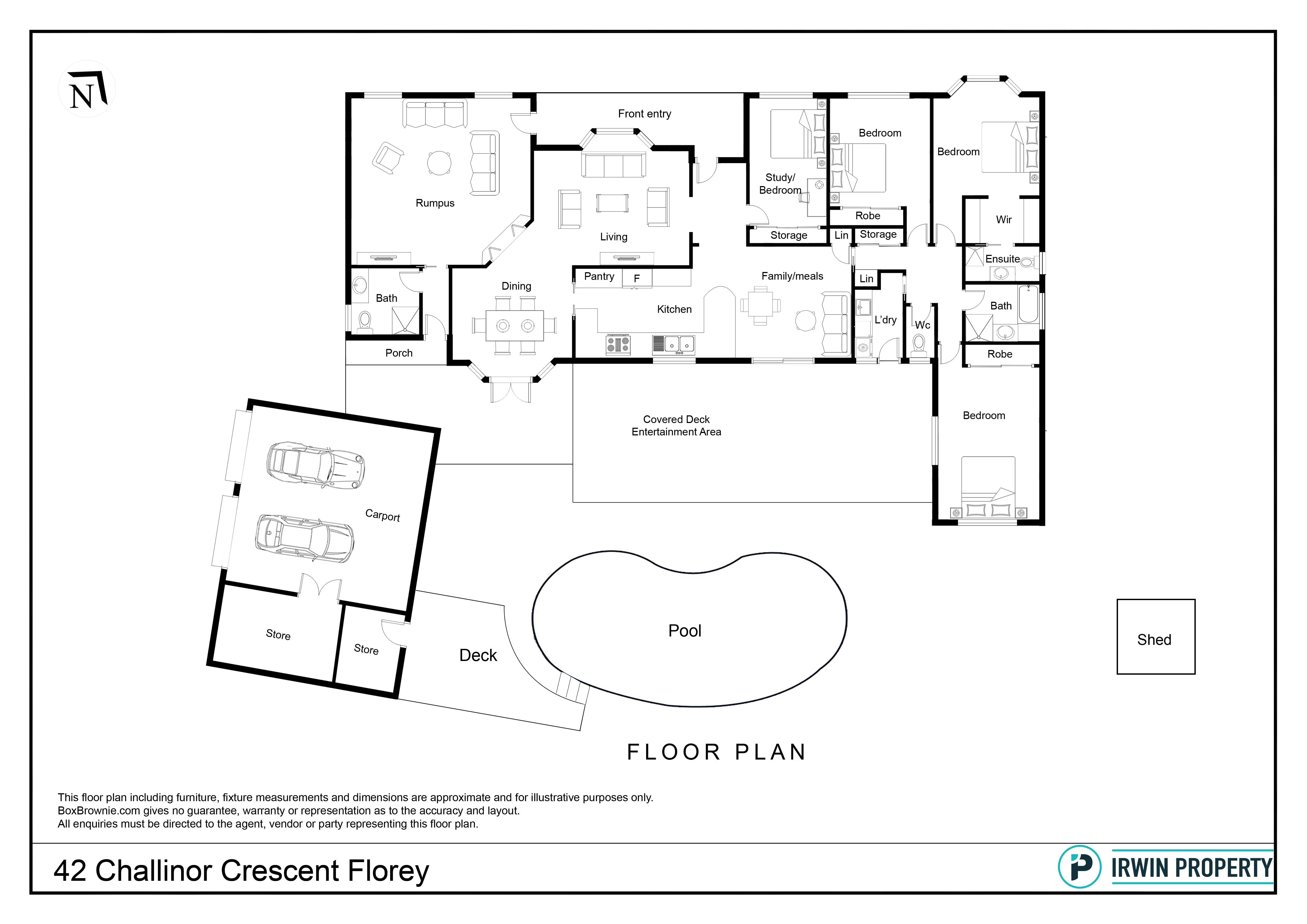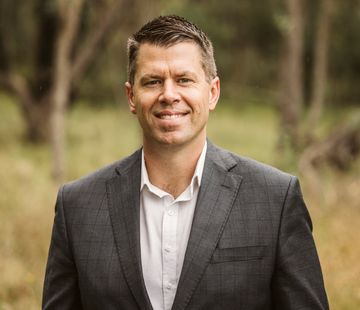Spacious & immaculate family home with pool - move in ready
This single level home offers so much to families who enjoy year round entertaining. If a substantial, extensively upgraded home in a central location is on your shopping list, be sure to inspect.
THE HOME
Set on a premium 1,053m2 (approx.) corner block, this immaculate home boasts multiple living spaces, three bathrooms, stunning outdoor entertaining, in-ground pool and a host of internal and external features.
The four living areas include a formal lounge and dining ... Read more
THE HOME
Set on a premium 1,053m2 (approx.) corner block, this immaculate home boasts multiple living spaces, three bathrooms, stunning outdoor entertaining, in-ground pool and a host of internal and external features.
The four living areas include a formal lounge and dining ... Read more
This single level home offers so much to families who enjoy year round entertaining. If a substantial, extensively upgraded home in a central location is on your shopping list, be sure to inspect.
THE HOME
Set on a premium 1,053m2 (approx.) corner block, this immaculate home boasts multiple living spaces, three bathrooms, stunning outdoor entertaining, in-ground pool and a host of internal and external features.
The four living areas include a formal lounge and dining rooms, a family/meals area adjacent to the kitchen and a large rumpus or entertainment room offering a multitude of uses with the convenience of external access and its own bathroom.
The central and newly renovated kitchen features new bench tops, oven, gas cooktop, drawer/cupboard facias and dishwasher.
The main bedroom is complete with bay windows, walk-in robe, ensuite and underfloor heating - ideal for chilly nights. The second bedroom is huge with ample space for additional furniture/desk etc.
Step outside into an entertainers paradise. The stunning 75m2 (approx.) covered alfresco features track lighting, infra-red heaters, fitted café-styled blinds and a ceiling fan. The alfresco looks over the established gardens and trees, creating an ideal private setting for the in-ground, solar heated pool set behind glass safety fencing.
A low maintenance garden provides a number of shady and private spaces around the home. There is 15,000 litres (approx.) of water available from three water tanks with some garden beds connected to an irrigation system. There's new colour bond fencing on three sides.
With features like ducted gas heating and evaporative cooling, new floating timber flooring in the living areas, new carpets in the bedrooms, new blinds and the interior recently been painted, this truly is a move in ready home. Feel safe and secure with the alarm system, triple lock security doors on all external entries, window key locks and security shutters.
A double carport with remote opening has an attached storage room. There's also off-street parking for up to five vehicles.
LOCATION
The home is five minutes drive to the Belconnen Town Centre with public transport only 100m away on Ratcliffe Crescent. It's a short walk to the nearby Meyrick Place playground with the Florey Primary School and local shopping centre only 1km away.
SUMMARY
Single level 4 bedroom 3 bathroom home set on large, corner block
Formal lounge & dining rooms plus family/meals area off kitchen
Huge rumpus room with own bathroom
Renovated kitchen with new bench tops, cupboard/drawer facias, oven & dishwasher
Main bedroom with ensuite, walk-in robe & under floor heating
Additional bedrooms have built-in robes
New timber flooring, carpets & blinds
Recently painted throughout
Ducted gas heating & evaporative cooling
Alarm system & triple lock security doors on all external entries
Key locks to all windows & rear windows include security shutters
Alfresco area with safety fencing & fitted with external infra red heaters, café-styled blinds & ceiling fan
Salt water, solar heated pool with thermal cover
3 water tanks for garden & pool use
Double carport with remote opening & storage room
Off-street parking for 5 vehicles
1.5km to Belconnen CBD
Living: 203.9 Alfresco: 75 Carport & Store: 53.1 Total: 332 (All approx. in m2)
Block: 1,053m2 (Approx.)
Rates: $3,043.00 pa (Approx.)
Built: 1986
For more information, please please contact Greg Amos by submitting an enquiry form below or calling direct on 0432 365 184.
Disclaimer: Every effort has been made to ensure the information provided is accurate. Irwin Property and the vendor cannot warrant the accuracy on the information provided and will not accept any liability for loss or damage for any errors or misstatements in the information. All purchasers should rely on their own independent enquiries.
THE HOME
Set on a premium 1,053m2 (approx.) corner block, this immaculate home boasts multiple living spaces, three bathrooms, stunning outdoor entertaining, in-ground pool and a host of internal and external features.
The four living areas include a formal lounge and dining rooms, a family/meals area adjacent to the kitchen and a large rumpus or entertainment room offering a multitude of uses with the convenience of external access and its own bathroom.
The central and newly renovated kitchen features new bench tops, oven, gas cooktop, drawer/cupboard facias and dishwasher.
The main bedroom is complete with bay windows, walk-in robe, ensuite and underfloor heating - ideal for chilly nights. The second bedroom is huge with ample space for additional furniture/desk etc.
Step outside into an entertainers paradise. The stunning 75m2 (approx.) covered alfresco features track lighting, infra-red heaters, fitted café-styled blinds and a ceiling fan. The alfresco looks over the established gardens and trees, creating an ideal private setting for the in-ground, solar heated pool set behind glass safety fencing.
A low maintenance garden provides a number of shady and private spaces around the home. There is 15,000 litres (approx.) of water available from three water tanks with some garden beds connected to an irrigation system. There's new colour bond fencing on three sides.
With features like ducted gas heating and evaporative cooling, new floating timber flooring in the living areas, new carpets in the bedrooms, new blinds and the interior recently been painted, this truly is a move in ready home. Feel safe and secure with the alarm system, triple lock security doors on all external entries, window key locks and security shutters.
A double carport with remote opening has an attached storage room. There's also off-street parking for up to five vehicles.
LOCATION
The home is five minutes drive to the Belconnen Town Centre with public transport only 100m away on Ratcliffe Crescent. It's a short walk to the nearby Meyrick Place playground with the Florey Primary School and local shopping centre only 1km away.
SUMMARY
Single level 4 bedroom 3 bathroom home set on large, corner block
Formal lounge & dining rooms plus family/meals area off kitchen
Huge rumpus room with own bathroom
Renovated kitchen with new bench tops, cupboard/drawer facias, oven & dishwasher
Main bedroom with ensuite, walk-in robe & under floor heating
Additional bedrooms have built-in robes
New timber flooring, carpets & blinds
Recently painted throughout
Ducted gas heating & evaporative cooling
Alarm system & triple lock security doors on all external entries
Key locks to all windows & rear windows include security shutters
Alfresco area with safety fencing & fitted with external infra red heaters, café-styled blinds & ceiling fan
Salt water, solar heated pool with thermal cover
3 water tanks for garden & pool use
Double carport with remote opening & storage room
Off-street parking for 5 vehicles
1.5km to Belconnen CBD
Living: 203.9 Alfresco: 75 Carport & Store: 53.1 Total: 332 (All approx. in m2)
Block: 1,053m2 (Approx.)
Rates: $3,043.00 pa (Approx.)
Built: 1986
For more information, please please contact Greg Amos by submitting an enquiry form below or calling direct on 0432 365 184.
Disclaimer: Every effort has been made to ensure the information provided is accurate. Irwin Property and the vendor cannot warrant the accuracy on the information provided and will not accept any liability for loss or damage for any errors or misstatements in the information. All purchasers should rely on their own independent enquiries.

